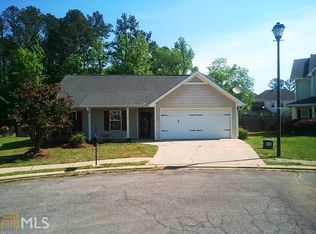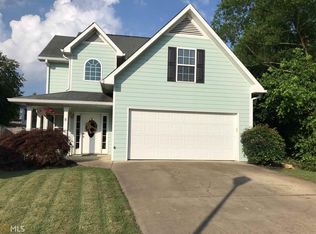Closed
$320,000
22 Honeytree Trl NE, Rome, GA 30165
5beds
2,321sqft
Single Family Residence
Built in 2003
-- sqft lot
$361,800 Zestimate®
$138/sqft
$2,452 Estimated rent
Home value
$361,800
$340,000 - $384,000
$2,452/mo
Zestimate® history
Loading...
Owner options
Explore your selling options
What's special
22 Honeytree Trl has everything you have been waiting for! The living area offers a gas fireplace for those chilly nights, a large separate dining room that fits all of your needs. The kitchen has been recently updated with beautiful countertops and stunning white cabinets, and a breakfast nook with bay windows. From there you can walk out to your screen in porch that overlooks a completely fenced in backyard with an above ground pool. Owners suite has a tray ceiling, generously sized bathroom and walk-in closet. 2 secondary bedrooms and guest bathroom. Lower level, the laundry could double as kitchenette. 2 large bedrooms or bonus room/den area would be perfect for in-law suite! Exterior door leading out to concrete patio! Complete with a 3 car garage!!! Call For your private showing today!
Zillow last checked: 8 hours ago
Listing updated: October 10, 2023 at 11:48am
Listed by:
Felicia Terhune 678-246-9765,
Elite Group Georgia
Bought with:
, 433009
Atlanta Communities
Source: GAMLS,MLS#: 20142265
Facts & features
Interior
Bedrooms & bathrooms
- Bedrooms: 5
- Bathrooms: 3
- Full bathrooms: 3
- Main level bathrooms: 2
- Main level bedrooms: 3
Dining room
- Features: Separate Room
Kitchen
- Features: Breakfast Area, Solid Surface Counters
Heating
- Central
Cooling
- Ceiling Fan(s), Central Air
Appliances
- Included: Microwave, Oven/Range (Combo), Refrigerator, Stainless Steel Appliance(s)
- Laundry: Laundry Closet, In Basement, Other
Features
- Tray Ceiling(s), Walk-In Closet(s), Master On Main Level
- Flooring: Hardwood, Tile, Carpet, Vinyl
- Basement: Bath Finished,Exterior Entry,Finished
- Number of fireplaces: 1
- Fireplace features: Family Room, Factory Built, Gas Log
Interior area
- Total structure area: 2,321
- Total interior livable area: 2,321 sqft
- Finished area above ground: 2,321
- Finished area below ground: 0
Property
Parking
- Total spaces: 3
- Parking features: Attached, Garage
- Has attached garage: Yes
Features
- Levels: Multi/Split
- Patio & porch: Deck, Patio, Screened
- Exterior features: Other
- Has private pool: Yes
- Pool features: Above Ground
- Fencing: Fenced,Wood
Lot
- Features: Corner Lot, Level
Details
- Parcel number: J11Y 379
Construction
Type & style
- Home type: SingleFamily
- Architectural style: Traditional
- Property subtype: Single Family Residence
Materials
- Brick, Vinyl Siding
- Foundation: Slab
- Roof: Composition
Condition
- Resale
- New construction: No
- Year built: 2003
Utilities & green energy
- Sewer: Public Sewer
- Water: Public
- Utilities for property: Electricity Available
Community & neighborhood
Community
- Community features: None
Location
- Region: Rome
- Subdivision: Wood Glen
Other
Other facts
- Listing agreement: Exclusive Right To Sell
- Listing terms: Cash,Conventional,FHA,VA Loan
Price history
| Date | Event | Price |
|---|---|---|
| 10/6/2023 | Sold | $320,000-3%$138/sqft |
Source: | ||
| 9/5/2023 | Pending sale | $330,000$142/sqft |
Source: | ||
| 8/29/2023 | Price change | $330,000-2.9%$142/sqft |
Source: | ||
| 8/21/2023 | Listed for sale | $340,000+10.4%$146/sqft |
Source: | ||
| 8/5/2022 | Sold | $308,000+2.7%$133/sqft |
Source: Public Record Report a problem | ||
Public tax history
| Year | Property taxes | Tax assessment |
|---|---|---|
| 2025 | $4,998 +34.1% | $172,232 +6.8% |
| 2024 | $3,728 +3.6% | $161,242 +14.6% |
| 2023 | $3,598 +22.5% | $140,667 +18.2% |
Find assessor info on the county website
Neighborhood: 30165
Nearby schools
GreatSchools rating
- NAGlenwood Primary SchoolGrades: PK-2Distance: 0.4 mi
- 9/10Armuchee High SchoolGrades: 7-12Distance: 1.7 mi
- NAArmuchee Elementary SchoolGrades: PK-2Distance: 3.3 mi
Schools provided by the listing agent
- Elementary: Armuchee
- Middle: Armuchee
- High: Armuchee
Source: GAMLS. This data may not be complete. We recommend contacting the local school district to confirm school assignments for this home.
Get pre-qualified for a loan
At Zillow Home Loans, we can pre-qualify you in as little as 5 minutes with no impact to your credit score.An equal housing lender. NMLS #10287.

