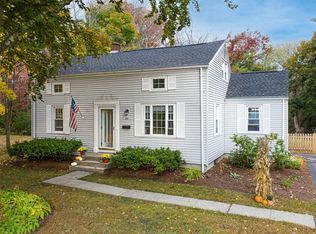Charming CAPE in desirable NORTHGATE neighborhood, walking distance to elementary school & park, & gives superior access to routes 9/20/495 & commuter rail to Boston! 2 FIRST FLOOR BEDROOMS with refinished hardwoods, relaxing living room with picture window, renovated bathroom, OPEN CONCEPT LIVING, kitchen with new GLASS TOP STOVE & refrigerator, separate dining room & must see SUN-DRENCHED FAMILY ROOM WITH CATHEDRAL CEILING. Slider opens to new COMPOSITE DECK that overlooks the IN-GROUND POOL and large LEVEL LOT! Second floor has two good sized bedrooms with ample closet space, built-ins, & new carpet. PARTIALLY FINISHED BASEMENT can be used as a playroom , teen space, or man-cave. This house has a NEWER HEATING system with COST SAVINGS HEAT PUMP and CENTRAL AIR, NEW WATER HEATER & OIL TANK. UPGRADED HARVEY WINDOWS throughout. Do not miss out on this appealing home with access to top-rated schools, excellent shopping & exciting recreational options.
This property is off market, which means it's not currently listed for sale or rent on Zillow. This may be different from what's available on other websites or public sources.
