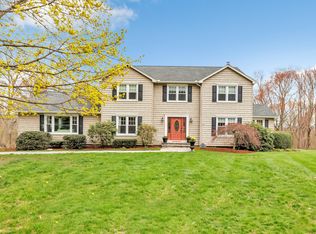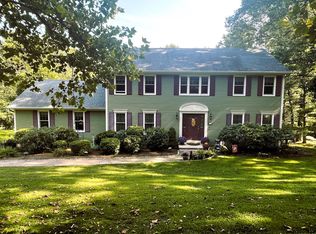An easy open floor plan with the added bonus of an in-law or rental apartment with its own separate entry sets the stage for a wealth of opportunities. This Impeccably maintained 5 BR Colonial with an in-law/rental apartment & separate entry is beautifully sited on private acre lot. Entertaining in this home is easy - the eat-in kitchen connects to the FR highlighted with a vaulted ceiling, plush new carpeting and a floor to ceiling wood burning fireplace & accent wall. Sliders open to the back deck extend the living space in the summer months. Living room with french doors and formal dining room.Freshly painted main level. Master bedroom with new carpet, WIC, beautifully updated bath with picture frame molding, granite vanity and shower & a radiant- heated floor. 3 additional bedrooms & updated main hall bath. In law/rental apartment features an eat-in kitchen with sliders to separate deck, living room, bedroom and full bath with shower. Newer roof, hot water heater and well pump. C/A 9 yrs old. Terrific location - close to park, shopping, library. Gorgeous cul de sac lends to a true neighborhood feel, perfect for evening strolls. A superb value!
This property is off market, which means it's not currently listed for sale or rent on Zillow. This may be different from what's available on other websites or public sources.

