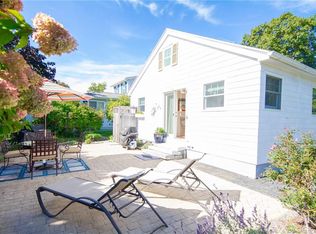Sold for $795,000 on 08/25/25
$795,000
22 Indianola Road, East Lyme, CT 06357
3beds
1,690sqft
Single Family Residence
Built in 1934
10,018.8 Square Feet Lot
$820,400 Zestimate®
$470/sqft
$2,939 Estimated rent
Home value
$820,400
$730,000 - $919,000
$2,939/mo
Zestimate® history
Loading...
Owner options
Explore your selling options
What's special
Charming 3-bedroom /1.5 bath year-round home in Black Point Beach Club situated on a double lot offering loads of possibilities and located just up the street from the water with your choice of sandy beaches. Recently refreshed and ready for new ownership, this property is sure to please. Interior features include oil baseboard heat, HVAC splits for A/C, wood floors, modern eat-in kitchen, beautiful fieldstone fireplace, Thermopane windows and a large sunroom with access to the back yard. The property includes a separate 1 bay garage with seasonal changing room & shower, gardening shed, pergola sitting area and a large side yard for gardening and recreation. Take advantage of this opportunity to make 22 Indianola your relaxing retreat and enjoy beach style living throughout the year!
Zillow last checked: 8 hours ago
Listing updated: August 25, 2025 at 10:24am
Listed by:
Joe Rhodes 860-227-0921,
Coldwell Banker Realty 860-434-8600
Bought with:
Judy Halleran, RES.0755488
RE/MAX on the Bay
Source: Smart MLS,MLS#: 24097714
Facts & features
Interior
Bedrooms & bathrooms
- Bedrooms: 3
- Bathrooms: 2
- Full bathrooms: 1
- 1/2 bathrooms: 1
Primary bedroom
- Features: Hardwood Floor
- Level: Upper
- Area: 200 Square Feet
- Dimensions: 10 x 20
Bedroom
- Features: Hardwood Floor
- Level: Upper
- Area: 112 Square Feet
- Dimensions: 8 x 14
Bedroom
- Features: Built-in Features, Hardwood Floor
- Level: Upper
- Area: 108 Square Feet
- Dimensions: 9 x 12
Dining room
- Features: Bay/Bow Window, Vaulted Ceiling(s), Wall/Wall Carpet
- Level: Main
- Area: 96 Square Feet
- Dimensions: 8 x 12
Kitchen
- Features: Remodeled, Breakfast Nook, Half Bath, Laminate Floor
- Level: Main
- Area: 132 Square Feet
- Dimensions: 11 x 12
Living room
- Features: Fireplace, L-Shaped, Hardwood Floor
- Level: Main
- Area: 322 Square Feet
- Dimensions: 14 x 23
Sun room
- Features: Skylight, Ceiling Fan(s), Sliders, Wall/Wall Carpet
- Level: Main
- Area: 250 Square Feet
- Dimensions: 10 x 25
Heating
- Hot Water, Oil
Cooling
- Ductless
Appliances
- Included: Oven/Range, Microwave, Refrigerator, Dishwasher, Washer, Dryer, Water Heater
- Laundry: Main Level
Features
- Windows: Thermopane Windows
- Basement: Crawl Space,Unfinished,Hatchway Access,Dirt Floor
- Attic: Storage,Pull Down Stairs
- Number of fireplaces: 1
Interior area
- Total structure area: 1,690
- Total interior livable area: 1,690 sqft
- Finished area above ground: 1,690
- Finished area below ground: 0
Property
Parking
- Total spaces: 3
- Parking features: Detached, Paved, Driveway, Asphalt
- Garage spaces: 1
- Has uncovered spaces: Yes
Features
- Exterior features: Garden
- Has view: Yes
- View description: Water
- Has water view: Yes
- Water view: Water
- Waterfront features: Walk to Water, Beach Access, Association Required, Water Community
Lot
- Size: 10,018 sqft
- Features: Level, Open Lot
Details
- Additional structures: Gazebo
- Parcel number: 1472451
- Zoning: R12
Construction
Type & style
- Home type: SingleFamily
- Architectural style: Colonial
- Property subtype: Single Family Residence
Materials
- Vinyl Siding
- Foundation: Block, Pillar/Post/Pier
- Roof: Asphalt
Condition
- New construction: No
- Year built: 1934
Utilities & green energy
- Sewer: Public Sewer
- Water: Public
- Utilities for property: Cable Available
Green energy
- Energy efficient items: Windows
Community & neighborhood
Community
- Community features: Basketball Court, Bocci Court, Playground, Tennis Court(s)
Location
- Region: Niantic
- Subdivision: Black Point
HOA & financial
HOA
- Has HOA: Yes
- HOA fee: $706 annually
- Amenities included: Basketball Court, Bocci Court, Clubhouse, Playground, Tennis Court(s), Taxes
Price history
| Date | Event | Price |
|---|---|---|
| 8/25/2025 | Sold | $795,000$470/sqft |
Source: | ||
| 8/19/2025 | Pending sale | $795,000$470/sqft |
Source: | ||
| 7/28/2025 | Listed for sale | $795,000$470/sqft |
Source: | ||
Public tax history
Tax history is unavailable.
Neighborhood: Niantic
Nearby schools
GreatSchools rating
- 9/10Niantic Center SchoolGrades: K-4Distance: 1.7 mi
- 8/10East Lyme Middle SchoolGrades: 5-8Distance: 3.6 mi
- 9/10East Lyme High SchoolGrades: 9-12Distance: 4.8 mi

Get pre-qualified for a loan
At Zillow Home Loans, we can pre-qualify you in as little as 5 minutes with no impact to your credit score.An equal housing lender. NMLS #10287.
Sell for more on Zillow
Get a free Zillow Showcase℠ listing and you could sell for .
$820,400
2% more+ $16,408
With Zillow Showcase(estimated)
$836,808