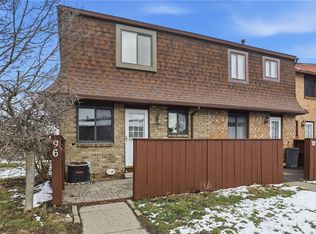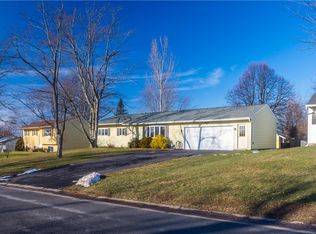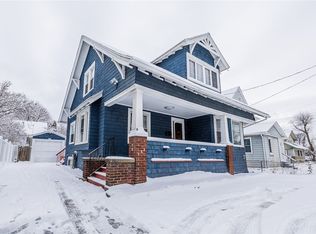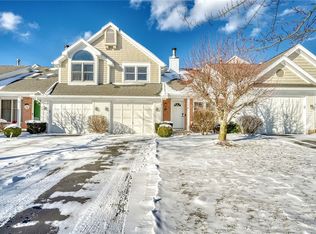Investor Special in Prime Henrietta Location! This 2-bedroom 1-bath single family home offers 1,040 sq ft of potential in a highly desirable and conveniently located neighborhood. Home is situated on a generous lot, the property features a large attached garage, spacious bay window, backyard deck and above ground pool. A partially finished basement provides extra space and flexibility, with potential for two extra bedrooms. Florida room perfect for relaxing or entertaining, while the hot tub adds a unique touch. With some updates and vision, this home presents strong value and great upside. Don't miss this opportunity to invest in a sought-after area! Delayed Negotiations-No negotiations will take place until 05/21/2025 at 5 p.m. PLEASE BE ADVISED there is a parade on Sunday so the best access to the property would be from Calkins Road or Leighigh Station Road
Closed
Est. $216,100
22 Lavaine Way, Rochester, NY 14623
2beds
1,040sqft
Single Family Residence
Built in 1959
0.36 Acres Lot
$216,100 Zestimate®
$208/sqft
$-- HOA
What's special
Backyard deckPartially finished basementLarge attached garageHot tubAbove ground poolExtra space and flexibilityGenerous lot
- 336 days |
- 8 |
- 0 |
Zillow last checked: 8 hours ago
Listing updated: July 01, 2025 at 08:15am
Listed by:
Hannah Mummert 585-208-4691,
Hunt Real Estate ERA/Columbus
Source: NYSAMLSs,MLS#: R1606773 Originating MLS: Rochester
Originating MLS: Rochester
Facts & features
Interior
Bedrooms & bathrooms
- Bedrooms: 2
- Bathrooms: 1
- Full bathrooms: 1
- Main level bathrooms: 1
- Main level bedrooms: 2
Heating
- Gas, Forced Air
Cooling
- Central Air
Appliances
- Included: Dryer, Dishwasher, Gas Oven, Gas Range, Gas Water Heater, Microwave, Refrigerator, Washer
- Laundry: In Basement
Features
- Ceiling Fan(s), Entrance Foyer, Eat-in Kitchen, Separate/Formal Living Room, Hot Tub/Spa, Sliding Glass Door(s), Convertible Bedroom, Main Level Primary
- Flooring: Carpet, Hardwood, Luxury Vinyl, Varies
- Doors: Sliding Doors
- Basement: Full
- Number of fireplaces: 1
Interior area
- Total structure area: 1,040
- Total interior livable area: 1,040 sqft
Property
Parking
- Total spaces: 1.5
- Parking features: Attached, Garage, Garage Door Opener
- Attached garage spaces: 1.5
Features
- Levels: One
- Stories: 1
- Patio & porch: Deck
- Exterior features: Blacktop Driveway, Deck, Fully Fenced, Pool
- Pool features: Above Ground
- Has spa: Yes
- Spa features: Hot Tub
- Fencing: Full
Lot
- Size: 0.36 Acres
- Dimensions: 69 x 150
- Features: Other, Rectangular, Rectangular Lot, See Remarks
Details
- Additional structures: Shed(s), Storage
- Parcel number: 2632001761000002077000
- Special conditions: Standard
Construction
Type & style
- Home type: SingleFamily
- Architectural style: Ranch
- Property subtype: Single Family Residence
Materials
- Aluminum Siding, Attic/Crawl Hatchway(s) Insulated, Vinyl Siding
- Foundation: Block
- Roof: Asphalt
Condition
- Resale
- Year built: 1959
Utilities & green energy
- Electric: Circuit Breakers
- Sewer: Connected
- Water: Connected, Public
- Utilities for property: Cable Available, Sewer Connected, Water Connected
Community & HOA
Community
- Subdivision: Camelot Hills Sec 03-C
Location
- Region: Rochester
Financial & listing details
- Price per square foot: $208/sqft
- Tax assessed value: $197,800
- Annual tax amount: $5,341
- Date on market: 5/15/2025
- Cumulative days on market: 7 days
- Listing terms: Cash,Rehab Financing
Visit our professional directory to find a foreclosure specialist in your area that can help with your home search.
Find a foreclosure agentForeclosure details
Estimated market value
$216,100
$201,000 - $233,000
$1,959/mo
Price history
Price history
| Date | Event | Price |
|---|---|---|
| 6/27/2025 | Sold | $210,000+40.1%$202/sqft |
Source: | ||
| 5/23/2025 | Pending sale | $149,900$144/sqft |
Source: | ||
| 5/22/2025 | Contingent | $149,900$144/sqft |
Source: | ||
| 5/15/2025 | Listed for sale | $149,900-0.1%$144/sqft |
Source: | ||
| 1/20/2022 | Sold | $150,000$144/sqft |
Source: Public Record Report a problem | ||
Public tax history
Public tax history
| Year | Property taxes | Tax assessment |
|---|---|---|
| 2024 | -- | $197,800 |
| 2023 | -- | $197,800 +13% |
| 2022 | -- | $175,000 +34.2% |
Find assessor info on the county website
BuyAbility℠ payment
Estimated monthly payment
Boost your down payment with 6% savings match
Earn up to a 6% match & get a competitive APY with a *. Zillow has partnered with to help get you home faster.
Learn more*Terms apply. Match provided by Foyer. Account offered by Pacific West Bank, Member FDIC.Climate risks
Neighborhood: 14623
Nearby schools
GreatSchools rating
- 7/10Floyd S Winslow Elementary SchoolGrades: PK-3Distance: 0.7 mi
- 4/10Charles H Roth Middle SchoolGrades: 7-9Distance: 1.4 mi
- 7/10Rush Henrietta Senior High SchoolGrades: 9-12Distance: 0.3 mi
Schools provided by the listing agent
- District: Rush-Henrietta
Source: NYSAMLSs. This data may not be complete. We recommend contacting the local school district to confirm school assignments for this home.
- Loading




