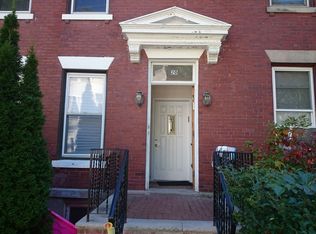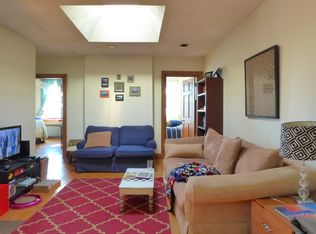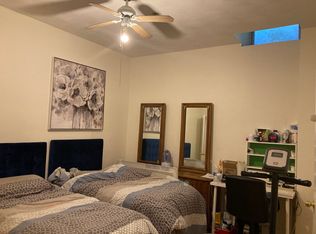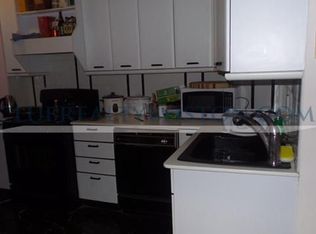Sold for $1,100,000
$1,100,000
22 Leamington Rd, Brighton, MA 02135
4beds
1,790sqft
Single Family Residence
Built in 1910
2,673 Square Feet Lot
$1,115,600 Zestimate®
$615/sqft
$4,659 Estimated rent
Home value
$1,115,600
$1.03M - $1.22M
$4,659/mo
Zestimate® history
Loading...
Owner options
Explore your selling options
What's special
This delightful 4 bed, 2 bath brick row house, nestled in Brighton's Aberdeen District, offers the perfect blend of classic charm and modern convenience. Step inside to discover high ceilings, abundant natural light, and gleaming hardwood floors throughout. The open-concept living and dining room, featuring a fireplace, is ideal for entertaining. An oversized foyer and original woodwork add character and architectural detail. Upstairs, find four spacious bedrooms and a full bath. The walk-out lower level offers great potential to create additional living space. Enjoy a small front yard with a porch and the convenience of 3-car parking and patio. Location is key! Just one block from Comm Ave/Green Line T and minutes to Chestnut Hill Reservoir, Whole Foods, the vibrant shops and dining of Washington Square, Cleveland Circle, and Brighton Centre. Don't miss this opportunity!
Zillow last checked: 8 hours ago
Listing updated: May 14, 2025 at 02:41pm
Listed by:
Celine Sellam 617-304-2270,
Coldwell Banker Realty - Brookline 617-731-2447
Bought with:
The Boston Home Team
Gibson Sotheby's International Realty
Source: MLS PIN,MLS#: 73342121
Facts & features
Interior
Bedrooms & bathrooms
- Bedrooms: 4
- Bathrooms: 2
- Full bathrooms: 2
Primary bedroom
- Level: Second
Bedroom 2
- Level: Second
Bedroom 3
- Level: Second
Bedroom 4
- Level: Second
Bathroom 1
- Level: First
Bathroom 2
- Level: Second
Dining room
- Level: First
Kitchen
- Level: First
Living room
- Level: First
Heating
- Hot Water
Cooling
- Window Unit(s)
Appliances
- Laundry: In Basement
Features
- Flooring: Hardwood
- Has basement: No
- Number of fireplaces: 1
Interior area
- Total structure area: 1,790
- Total interior livable area: 1,790 sqft
- Finished area above ground: 1,790
Property
Parking
- Total spaces: 3
- Parking features: Paved Drive, Off Street
- Uncovered spaces: 3
Lot
- Size: 2,673 sqft
Details
- Parcel number: 1218504
- Zoning: 0101
Construction
Type & style
- Home type: SingleFamily
- Architectural style: Other (See Remarks)
- Property subtype: Single Family Residence
- Attached to another structure: Yes
Materials
- Brick
- Foundation: Concrete Perimeter
- Roof: Rubber
Condition
- Year built: 1910
Utilities & green energy
- Sewer: Public Sewer
- Water: Public
- Utilities for property: for Gas Range
Community & neighborhood
Community
- Community features: Public Transportation, Shopping, Pool, Park, Walk/Jog Trails, Highway Access, House of Worship, Private School, Public School, T-Station, University
Location
- Region: Brighton
- Subdivision: Brighton
Price history
| Date | Event | Price |
|---|---|---|
| 5/14/2025 | Sold | $1,100,000+10.6%$615/sqft |
Source: MLS PIN #73342121 Report a problem | ||
| 3/6/2025 | Listed for sale | $995,000+319.1%$556/sqft |
Source: MLS PIN #73342121 Report a problem | ||
| 8/1/1997 | Sold | $237,441-1.1%$133/sqft |
Source: Public Record Report a problem | ||
| 5/26/1988 | Sold | $240,000$134/sqft |
Source: Public Record Report a problem | ||
Public tax history
| Year | Property taxes | Tax assessment |
|---|---|---|
| 2025 | $11,520 +21.5% | $994,800 +14.3% |
| 2024 | $9,483 +1.5% | $870,000 |
| 2023 | $9,344 +8.6% | $870,000 +10% |
Find assessor info on the county website
Neighborhood: Brighton
Nearby schools
GreatSchools rating
- 6/10Winship Elementary SchoolGrades: PK-6Distance: 0.5 mi
- 2/10Brighton High SchoolGrades: 7-12Distance: 0.5 mi
- NABaldwin Early Learning CenterGrades: PK-1Distance: 0.5 mi
Get a cash offer in 3 minutes
Find out how much your home could sell for in as little as 3 minutes with a no-obligation cash offer.
Estimated market value$1,115,600
Get a cash offer in 3 minutes
Find out how much your home could sell for in as little as 3 minutes with a no-obligation cash offer.
Estimated market value
$1,115,600



