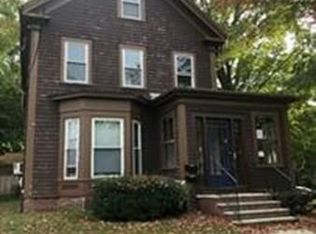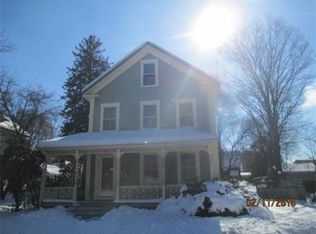Wonderful two-family home situated on expansive corner lot located in desirable neighborhood! Great opportunity as an investment property or to owner occupy! Unit 1 - Spacious bedroom, living room, dining room or study area. Fully equipped kitchen with gas range. Unit 2 - Remodeled kitchen with newer stainless-steel appliances and granite countertops. Master bedroom with walk-in closet. Flexible one or two-bedroom layout. In-unit washer/dryer and gas heat. Both units have hardwood floors throughout and separate driveways. Numerous updates include replacement windows, plumbing and electrical to name just a few. Walk-up attic with plenty of room for storage or possible expansion. Conveniently located near Stoneham Square and the town common where you can enjoy the theater, great restaurants, the grocery store and the newly constructed bike path. Easy access to Route 93 & Route 95!
This property is off market, which means it's not currently listed for sale or rent on Zillow. This may be different from what's available on other websites or public sources.

