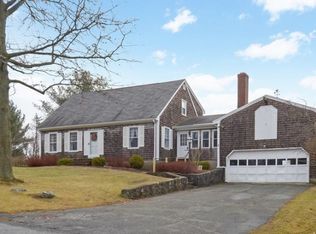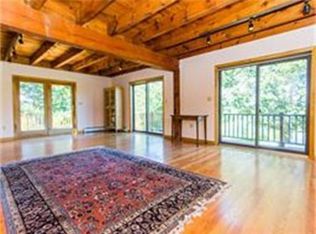Sold for $985,000
$985,000
22 Little Neck Rd, Ipswich, MA 01938
3beds
2,126sqft
Single Family Residence
Built in 1987
0.9 Acres Lot
$991,800 Zestimate®
$463/sqft
$4,169 Estimated rent
Home value
$991,800
$912,000 - $1.08M
$4,169/mo
Zestimate® history
Loading...
Owner options
Explore your selling options
What's special
COASTAL COMFORT with EXTRAORDINARY, ever-changing river & marsh views await you, at this open concept contemporary, privately sited on a 39K sf,terraced parcel.This sun filled home of 3 bedrooms(first floor primary) and 2 baths enjoys a large open balcony/loft for use as a studio/office/library...your choice.The sunroom addition is a pure delight & is usable year-round, via cozy woodstove w/hearth.Expansive decking for sun or shade.Two generous 2nd level bedrooms share a full bath.Great storage areas/ample closets and hardwood floors throughout.One car garage w/workshop/hobby area.Lovely grounds/stone walls/storage barn/shed.Great Neck affords quick access to Pavillion&Clark beaches.Short drive to Crane Beach/Castle Hill.Explore the waterways by boat,paddleboard or kayak.The true,natural wonder of Great Neck is breathtaking...the privacy of this elevated site is hard to come by.Drive/bike the 2.8 mi to our vibrant downtown shops/dining w/rail service to Boston.
Zillow last checked: 8 hours ago
Listing updated: November 03, 2025 at 10:20am
Listed by:
Kathleen Brown 978-697-5053,
Windhill Realty, LLC 978-356-8922,
Aalin Hubbard 978-360-8292
Bought with:
Ted Richard
J. Barrett & Company
Source: MLS PIN,MLS#: 73434376
Facts & features
Interior
Bedrooms & bathrooms
- Bedrooms: 3
- Bathrooms: 2
- Full bathrooms: 2
- Main level bathrooms: 1
- Main level bedrooms: 1
Primary bedroom
- Features: Walk-In Closet(s), Flooring - Hardwood, Balcony / Deck
- Level: Main,First
- Area: 168
- Dimensions: 12 x 14
Bedroom 2
- Features: Closet, Flooring - Hardwood
- Level: Second
- Area: 140
- Dimensions: 10 x 14
Bedroom 3
- Features: Closet, Flooring - Hardwood
- Level: Second
- Area: 168
- Dimensions: 12 x 14
Primary bathroom
- Features: No
Bathroom 1
- Features: Bathroom - Full, Bathroom - With Tub, Flooring - Stone/Ceramic Tile
- Level: Main,First
- Area: 35
- Dimensions: 7 x 5
Bathroom 2
- Features: Bathroom - Full, Bathroom - With Tub, Flooring - Stone/Ceramic Tile
- Level: Second
- Area: 32
- Dimensions: 8 x 4
Kitchen
- Features: Flooring - Hardwood, Dining Area, Balcony / Deck
- Level: Main,First
- Area: 110
- Dimensions: 10 x 11
Living room
- Features: Skylight, Vaulted Ceiling(s), Flooring - Hardwood, Balcony / Deck, Exterior Access, Slider
- Level: Main,First
- Area: 238
- Dimensions: 14 x 17
Heating
- Baseboard
Cooling
- Window Unit(s), Wall Unit(s)
Appliances
- Included: Water Heater, Range, Dishwasher, Refrigerator, Freezer, Washer, Dryer
- Laundry: Flooring - Laminate, Electric Dryer Hookup, Washer Hookup, In Basement
Features
- Sun Room
- Flooring: Wood, Tile, Flooring - Stone/Ceramic Tile
- Windows: Insulated Windows
- Basement: Full
- Has fireplace: Yes
- Fireplace features: Wood / Coal / Pellet Stove
Interior area
- Total structure area: 2,126
- Total interior livable area: 2,126 sqft
- Finished area above ground: 2,126
Property
Parking
- Total spaces: 7
- Parking features: Attached, Garage Door Opener, Workshop in Garage, Paved Drive, Off Street, Stone/Gravel, Paved
- Attached garage spaces: 1
- Uncovered spaces: 6
Features
- Patio & porch: Porch, Deck - Wood
- Exterior features: Balcony / Deck, Porch, Deck - Wood, Storage, Garden
- Has view: Yes
- View description: Scenic View(s), Water, Marsh, River
- Has water view: Yes
- Water view: Marsh,River,Water
- Waterfront features: Beach Access, Bay, Ocean, River, Walk to, 1/10 to 3/10 To Beach, Beach Ownership(Private)
Lot
- Size: 0.90 Acres
Details
- Parcel number: 1953529
- Zoning: RRA
Construction
Type & style
- Home type: SingleFamily
- Architectural style: Contemporary
- Property subtype: Single Family Residence
Materials
- Frame
- Foundation: Concrete Perimeter
- Roof: Shingle
Condition
- Year built: 1987
Utilities & green energy
- Electric: Circuit Breakers, 200+ Amp Service
- Sewer: Private Sewer
- Water: Public
- Utilities for property: for Electric Range, for Electric Oven, for Electric Dryer, Washer Hookup
Community & neighborhood
Community
- Community features: Park, Laundromat, Public School, T-Station
Location
- Region: Ipswich
Other
Other facts
- Listing terms: Contract
- Road surface type: Paved
Price history
| Date | Event | Price |
|---|---|---|
| 11/3/2025 | Sold | $985,000$463/sqft |
Source: MLS PIN #73434376 Report a problem | ||
| 9/30/2025 | Contingent | $985,000$463/sqft |
Source: MLS PIN #73434376 Report a problem | ||
| 9/23/2025 | Listed for sale | $985,000-9.6%$463/sqft |
Source: MLS PIN #73434376 Report a problem | ||
| 9/22/2025 | Listing removed | $1,090,000$513/sqft |
Source: MLS PIN #73410668 Report a problem | ||
| 9/3/2025 | Price change | $1,090,000-8.4%$513/sqft |
Source: MLS PIN #73410668 Report a problem | ||
Public tax history
| Year | Property taxes | Tax assessment |
|---|---|---|
| 2025 | $11,719 +1.8% | $1,051,000 +3.9% |
| 2024 | $11,507 -1.3% | $1,011,200 +6.1% |
| 2023 | $11,653 | $952,800 |
Find assessor info on the county website
Neighborhood: 01938
Nearby schools
GreatSchools rating
- 7/10Winthrop SchoolGrades: PK-5Distance: 2.1 mi
- 8/10Ipswich Middle SchoolGrades: 6-8Distance: 2.5 mi
- 8/10Ipswich High SchoolGrades: 9-12Distance: 2.4 mi
Schools provided by the listing agent
- Elementary: Winthrop
- Middle: Ipswich
- High: Ipswich
Source: MLS PIN. This data may not be complete. We recommend contacting the local school district to confirm school assignments for this home.
Get a cash offer in 3 minutes
Find out how much your home could sell for in as little as 3 minutes with a no-obligation cash offer.
Estimated market value$991,800
Get a cash offer in 3 minutes
Find out how much your home could sell for in as little as 3 minutes with a no-obligation cash offer.
Estimated market value
$991,800

