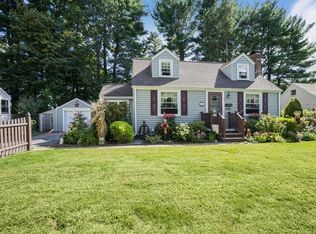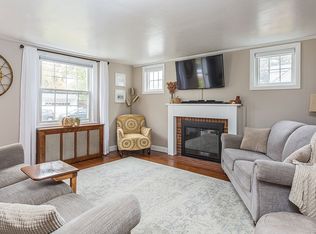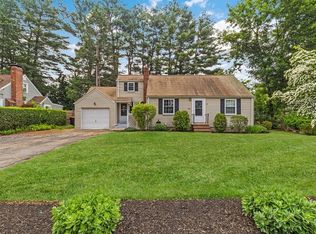Sold for $425,000 on 08/07/25
$425,000
22 Londonderry Rd, Framingham, MA 01701
4beds
1,260sqft
Single Family Residence
Built in 1949
8,276 Square Feet Lot
$419,800 Zestimate®
$337/sqft
$3,329 Estimated rent
Home value
$419,800
$390,000 - $453,000
$3,329/mo
Zestimate® history
Loading...
Owner options
Explore your selling options
What's special
Bring your tools and your vision! This North Framingham cape is ready for a complete remodel. What it offers - a fabulous location, set in a neighborhood just minutes from the highway, walking distance to Dunning Elementary, Walsh Middle and the high school. Main level has living room with fireplace, kitchen, 2 bedrooms and a full bath, plus an enclosed side porch. Upstairs you'll find two additional bedrooms and room to expand. Finished playroom in basement, plus storage and utilities. Nice level lot. Hardwood floors under carpet on first floor, not on second. What it needs - everything! But that is what we call sweat equity - put the work in and see the value increase exponentially. Potential = profit! Easy to show.
Zillow last checked: 8 hours ago
Listing updated: August 07, 2025 at 11:48am
Listed by:
Mary Ellen McDonough 781-223-5813,
Donahue Real Estate Co. 781-251-0080
Bought with:
Corey Melkonian
eXp Realty
Source: MLS PIN,MLS#: 73395865
Facts & features
Interior
Bedrooms & bathrooms
- Bedrooms: 4
- Bathrooms: 1
- Full bathrooms: 1
Primary bedroom
- Features: Flooring - Hardwood
- Level: First
Bedroom 2
- Features: Flooring - Hardwood, Flooring - Wall to Wall Carpet
- Level: First
Bedroom 3
- Features: Flooring - Wall to Wall Carpet
- Level: Second
Bedroom 4
- Features: Flooring - Wall to Wall Carpet
- Level: Second
Bathroom 1
- Features: Bathroom - Full, Flooring - Stone/Ceramic Tile
- Level: First
Family room
- Features: Flooring - Wall to Wall Carpet
- Level: Basement
Kitchen
- Features: Flooring - Vinyl
- Level: First
Living room
- Features: Flooring - Hardwood, Flooring - Wall to Wall Carpet
- Level: First
Heating
- Hot Water, Oil
Cooling
- None
Appliances
- Laundry: In Basement
Features
- Flooring: Wood, Vinyl, Carpet
- Basement: Full,Partially Finished
- Number of fireplaces: 1
- Fireplace features: Living Room
Interior area
- Total structure area: 1,260
- Total interior livable area: 1,260 sqft
- Finished area above ground: 1,260
- Finished area below ground: 200
Property
Parking
- Total spaces: 2
- Parking features: Paved Drive, Off Street
- Uncovered spaces: 2
Features
- Patio & porch: Porch - Enclosed
- Exterior features: Porch - Enclosed
Lot
- Size: 8,276 sqft
Details
- Parcel number: M:058 B:70 L:2864 U:000,501415
- Zoning: R1
Construction
Type & style
- Home type: SingleFamily
- Architectural style: Cape
- Property subtype: Single Family Residence
Materials
- Frame
- Foundation: Concrete Perimeter
- Roof: Shingle
Condition
- Year built: 1949
Utilities & green energy
- Electric: Circuit Breakers, 100 Amp Service
- Sewer: Public Sewer
- Water: Public
- Utilities for property: for Electric Range
Community & neighborhood
Community
- Community features: Public Transportation, Shopping, Park, Walk/Jog Trails, Medical Facility, Conservation Area, Highway Access, House of Worship, Private School, Public School, T-Station, University
Location
- Region: Framingham
Other
Other facts
- Road surface type: Paved
Price history
| Date | Event | Price |
|---|---|---|
| 8/7/2025 | Sold | $425,000-9.6%$337/sqft |
Source: MLS PIN #73395865 Report a problem | ||
| 6/24/2025 | Listed for sale | $469,900$373/sqft |
Source: MLS PIN #73395865 Report a problem | ||
Public tax history
| Year | Property taxes | Tax assessment |
|---|---|---|
| 2025 | $5,658 +1.9% | $473,900 +6.3% |
| 2024 | $5,555 +5.9% | $445,800 +11.3% |
| 2023 | $5,244 +6% | $400,600 +11.3% |
Find assessor info on the county website
Neighborhood: 01701
Nearby schools
GreatSchools rating
- 4/10Charlotte A. Dunning Elementary SchoolGrades: K-5Distance: 0.5 mi
- 4/10Walsh Middle SchoolGrades: 6-8Distance: 0.4 mi
- 5/10Framingham High SchoolGrades: 9-12Distance: 1 mi
Get a cash offer in 3 minutes
Find out how much your home could sell for in as little as 3 minutes with a no-obligation cash offer.
Estimated market value
$419,800
Get a cash offer in 3 minutes
Find out how much your home could sell for in as little as 3 minutes with a no-obligation cash offer.
Estimated market value
$419,800


