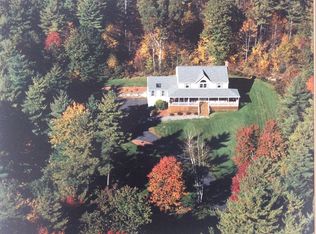This log home is truly unique with so much character and full of the unexpected, it must be seen to appreciate what it has to offer. From the beamed cathedral ceiling in the great room, to the sauna and the screened porch, and beyond into the full loft over the four car garage. There is a large pantry area off the kitchen with countertops for food preparation and extra cabinets and shelves for storage. The expansive great room includes a pellet stove and french doors that lead to the screen porch to enjoy during the warmer months. The bedrooms have beamed ceilings that give you that warm cozy feeling. Oversized four car garage with ample room for a workshop, then a full loft above that can be finished as you desire. Basement is partially finished which includes a large wine rack, cabinets, laundry hookups, double utility sink, ample shelving, 1/2 bath and sauna.
This property is off market, which means it's not currently listed for sale or rent on Zillow. This may be different from what's available on other websites or public sources.
