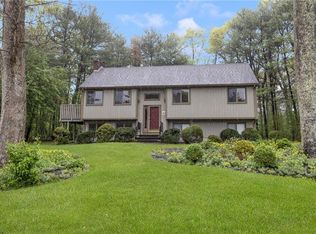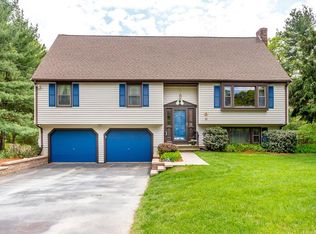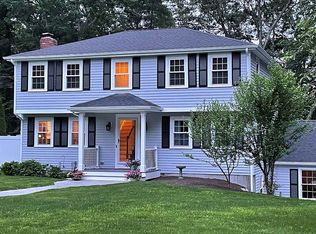Sold for $805,000
$805,000
22 Longmeadow Rd, Norfolk, MA 02056
4beds
2,142sqft
Single Family Residence
Built in 1979
0.69 Acres Lot
$810,400 Zestimate®
$376/sqft
$4,030 Estimated rent
Home value
$810,400
$754,000 - $875,000
$4,030/mo
Zestimate® history
Loading...
Owner options
Explore your selling options
What's special
Experience refined living in this gorgeous home, nestled in one of Norfolk’s most coveted neighborhoods. This exceptional lofted split effortlessly combines elegance and comfort, featuring four spacious bedrooms, two full bathrooms, a finished lower level with direct access to a two-car garage, and a well-designed floor plan ideal for contemporary living and stylish entertaining. The home boasts soaring ceilings, abundant natural light, and stylish finishes throughout. The thoughtfully appointed kitchen flows effortlessly into open concept living and dining areas, while the newly landscaped, fully fenced backyard provides a private sanctuary--ideal for hosting or unwinding in style. From its exceptional curb appeal to its meticulously maintained interiors, this home is a rare find. Open House Sunday, May 4th from 12:30–2:00 PM. Don’t miss this exceptional opportunity.
Zillow last checked: 8 hours ago
Listing updated: June 24, 2025 at 12:16pm
Listed by:
Julie Bellas 508-272-6354,
Keller Williams Realty 508-238-5000,
Jonathan Ashbridge 781-608-5007
Bought with:
Entela Tase
Coldwell Banker Realty - Westwood
Source: MLS PIN,MLS#: 73366645
Facts & features
Interior
Bedrooms & bathrooms
- Bedrooms: 4
- Bathrooms: 2
- Full bathrooms: 2
Primary bedroom
- Features: Bathroom - Full, Closet, Flooring - Hardwood
- Level: Second
- Area: 361.53
- Dimensions: 22.83 x 15.83
Bedroom 2
- Features: Closet, Flooring - Hardwood
- Level: First
- Area: 160.78
- Dimensions: 14.08 x 11.42
Bedroom 3
- Features: Closet, Flooring - Hardwood
- Level: First
- Area: 137.5
- Dimensions: 13.75 x 10
Bedroom 4
- Features: Closet, Flooring - Hardwood
- Level: First
- Area: 99.99
- Dimensions: 9.92 x 10.08
Bathroom 1
- Features: Bathroom - Full
- Level: First
- Area: 96.09
- Dimensions: 8.42 x 11.42
Bathroom 2
- Features: Bathroom - Full
- Level: Second
- Area: 63.98
- Dimensions: 9.25 x 6.92
Dining room
- Features: Ceiling Fan(s), Beamed Ceilings, Vaulted Ceiling(s), Flooring - Hardwood, Balcony / Deck, Slider
- Level: First
- Area: 125.33
- Dimensions: 10.67 x 11.75
Family room
- Features: Closet/Cabinets - Custom Built, Slider
- Level: Basement
- Area: 330.38
- Dimensions: 14.42 x 22.92
Kitchen
- Features: Countertops - Stone/Granite/Solid
- Level: First
- Area: 131.29
- Dimensions: 11.5 x 11.42
Living room
- Features: Beamed Ceilings, Vaulted Ceiling(s), Flooring - Hardwood, Window(s) - Bay/Bow/Box
- Level: First
- Area: 206.25
- Dimensions: 15 x 13.75
Heating
- Baseboard, Oil, Ductless
Cooling
- Ductless
Appliances
- Included: Water Heater, Range, Dishwasher, Microwave, Refrigerator, Washer, Dryer
- Laundry: Electric Dryer Hookup, Washer Hookup, In Basement
Features
- Flooring: Wood, Tile
- Doors: Insulated Doors, Storm Door(s)
- Basement: Full,Partially Finished,Walk-Out Access,Interior Entry,Garage Access
- Number of fireplaces: 2
- Fireplace features: Family Room
Interior area
- Total structure area: 2,142
- Total interior livable area: 2,142 sqft
- Finished area above ground: 1,681
- Finished area below ground: 461
Property
Parking
- Total spaces: 8
- Parking features: Under, Off Street
- Attached garage spaces: 2
- Uncovered spaces: 6
Features
- Levels: Multi/Split,Lofted Split
- Patio & porch: Deck, Patio
- Exterior features: Deck, Patio, Rain Gutters, Professional Landscaping, Fenced Yard
- Fencing: Fenced/Enclosed,Fenced
Lot
- Size: 0.69 Acres
- Features: Level
Details
- Parcel number: M:0012 B:0062 L:0179,151500
- Zoning: R3
Construction
Type & style
- Home type: SingleFamily
- Architectural style: Raised Ranch,Split Entry
- Property subtype: Single Family Residence
Materials
- Foundation: Concrete Perimeter
- Roof: Shingle
Condition
- Year built: 1979
Utilities & green energy
- Electric: 200+ Amp Service
- Sewer: Private Sewer
- Water: Public
- Utilities for property: for Electric Dryer, Washer Hookup
Green energy
- Energy efficient items: Thermostat
Community & neighborhood
Community
- Community features: Public Transportation, Shopping, Park, Walk/Jog Trails, Highway Access, House of Worship, Public School, T-Station
Location
- Region: Norfolk
Other
Other facts
- Listing terms: Contract
Price history
| Date | Event | Price |
|---|---|---|
| 6/24/2025 | Sold | $805,000+0.6%$376/sqft |
Source: MLS PIN #73366645 Report a problem | ||
| 5/7/2025 | Contingent | $799,900$373/sqft |
Source: MLS PIN #73366645 Report a problem | ||
| 4/30/2025 | Listed for sale | $799,900+11.1%$373/sqft |
Source: MLS PIN #73366645 Report a problem | ||
| 6/27/2024 | Sold | $720,000+5.9%$336/sqft |
Source: MLS PIN #73244143 Report a problem | ||
| 6/2/2024 | Contingent | $680,000$317/sqft |
Source: MLS PIN #73244143 Report a problem | ||
Public tax history
| Year | Property taxes | Tax assessment |
|---|---|---|
| 2025 | $7,324 +2.6% | $458,600 |
| 2024 | $7,140 -3.1% | $458,600 +2.2% |
| 2023 | $7,366 -7% | $448,900 +3.2% |
Find assessor info on the county website
Neighborhood: 02056
Nearby schools
GreatSchools rating
- NAH. Olive Day SchoolGrades: PK-2Distance: 1.8 mi
- 5/10King Philip Middle SchoolGrades: 7-8Distance: 0.2 mi
- 8/10King Philip Regional High SchoolGrades: 9-12Distance: 1.5 mi
Schools provided by the listing agent
- Elementary: Day-Kennedy
- Middle: King Phillip
- High: King Phillip
Source: MLS PIN. This data may not be complete. We recommend contacting the local school district to confirm school assignments for this home.
Get a cash offer in 3 minutes
Find out how much your home could sell for in as little as 3 minutes with a no-obligation cash offer.
Estimated market value$810,400
Get a cash offer in 3 minutes
Find out how much your home could sell for in as little as 3 minutes with a no-obligation cash offer.
Estimated market value
$810,400


