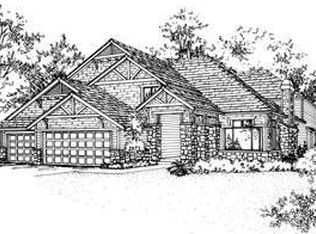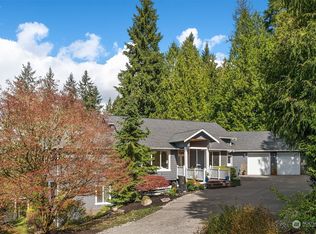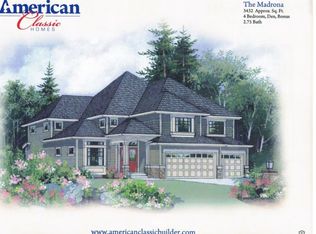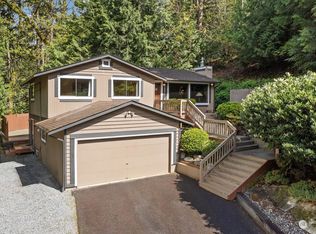Sold
Listed by:
Chris Sudore,
Coldwell Banker Bain,
Ryder R Fasse,
Coldwell Banker Bain
Bought with: Kelly Right RE of Seattle LLC
$1,375,000
22 Louis Thompson Road SE, Sammamish, WA 98074
4beds
2,770sqft
Single Family Residence
Built in 1967
0.28 Acres Lot
$-- Zestimate®
$496/sqft
$4,622 Estimated rent
Home value
Not available
Estimated sales range
Not available
$4,622/mo
Zestimate® history
Loading...
Owner options
Explore your selling options
What's special
This beautifully reimagined home blends modern elegance with everyday comfort. Enjoy a stunning new kitchen with quartz countertops, crisp white cabinetry, stainless appliances, and a brand-new gas range. Two spacious primary suites feature private baths and one with a custom walk-in closet. New luxury vinyl flooring, plush carpet, and fresh paint throughout. Lower level guest space with en-suite, and flexible living space. Outside features an expansive entertainment deck with a professionally landscaped backyard, a fire pit, play area, and terraced gardens. With newer systems, updated infrastructure, and a prime location near Lake Sammamish, parks, shopping, and top-rated Lake Washington schools, this turnkey home is ready to impress.
Zillow last checked: 8 hours ago
Listing updated: December 27, 2025 at 04:03am
Listed by:
Chris Sudore,
Coldwell Banker Bain,
Ryder R Fasse,
Coldwell Banker Bain
Bought with:
Vidya Vadakoot, 23008132
Kelly Right RE of Seattle LLC
Source: NWMLS,MLS#: 2405181
Facts & features
Interior
Bedrooms & bathrooms
- Bedrooms: 4
- Bathrooms: 4
- Full bathrooms: 3
- 3/4 bathrooms: 1
- Main level bathrooms: 1
- Main level bedrooms: 1
Bedroom
- Level: Main
Bathroom three quarter
- Level: Main
Other
- Level: Main
Family room
- Level: Main
Heating
- Fireplace, Radiant, Electric, Natural Gas
Cooling
- None
Appliances
- Included: Dishwasher(s), Disposal, Dryer(s), Microwave(s), Refrigerator(s), Stove(s)/Range(s), Washer(s), Garbage Disposal
Features
- Bath Off Primary, Dining Room
- Flooring: Ceramic Tile, Hardwood, Vinyl Plank, Carpet
- Doors: French Doors
- Windows: Double Pane/Storm Window
- Number of fireplaces: 1
- Fireplace features: Electric, Upper Level: 1, Fireplace
Interior area
- Total structure area: 2,770
- Total interior livable area: 2,770 sqft
Property
Parking
- Total spaces: 2
- Parking features: Attached Garage
- Attached garage spaces: 2
Features
- Levels: Two
- Stories: 2
- Patio & porch: Second Primary Bedroom, Bath Off Primary, Double Pane/Storm Window, Dining Room, Fireplace, French Doors
- Has view: Yes
- View description: Territorial
Lot
- Size: 0.28 Acres
- Features: Paved, Sidewalk, Fenced-Fully, Fenced-Partially, Gas Available, Sprinkler System
- Topography: Partial Slope,Terraces
- Residential vegetation: Garden Space
Details
- Parcel number: 8562901400
- Zoning: R4
- Zoning description: Jurisdiction: City
- Special conditions: Standard
Construction
Type & style
- Home type: SingleFamily
- Property subtype: Single Family Residence
Materials
- Wood Products
- Foundation: Poured Concrete
- Roof: Torch Down
Condition
- Updated/Remodeled
- Year built: 1967
- Major remodel year: 1967
Utilities & green energy
- Sewer: Sewer Connected
- Water: Public
Community & neighborhood
Location
- Region: Sammamish
- Subdivision: East Lake Sammamish
Other
Other facts
- Listing terms: Cash Out,Conventional
- Cumulative days on market: 104 days
Price history
| Date | Event | Price |
|---|---|---|
| 11/26/2025 | Sold | $1,375,000-1.4%$496/sqft |
Source: | ||
| 10/26/2025 | Pending sale | $1,395,000$504/sqft |
Source: | ||
| 10/24/2025 | Price change | $1,395,000-2.1%$504/sqft |
Source: | ||
| 10/20/2025 | Pending sale | $1,424,950$514/sqft |
Source: | ||
| 10/8/2025 | Price change | $1,424,950-1.7%$514/sqft |
Source: | ||
Public tax history
| Year | Property taxes | Tax assessment |
|---|---|---|
| 2024 | $9,629 +4.6% | $1,125,000 +10.9% |
| 2023 | $9,209 -11.2% | $1,014,000 -23.4% |
| 2022 | $10,372 +31.4% | $1,323,000 +59.2% |
Find assessor info on the county website
Neighborhood: 98074
Nearby schools
GreatSchools rating
- 7/10Margaret Mead Elementary SchoolGrades: K-5Distance: 1.2 mi
- 9/10Inglewood Junior High SchoolGrades: 6-8Distance: 2.1 mi
- 10/10Eastlake High SchoolGrades: 9-12Distance: 1.5 mi
Schools provided by the listing agent
- Elementary: Mead Elem
- Middle: Inglewood Middle
- High: Eastlake High
Source: NWMLS. This data may not be complete. We recommend contacting the local school district to confirm school assignments for this home.
Get pre-qualified for a loan
At Zillow Home Loans, we can pre-qualify you in as little as 5 minutes with no impact to your credit score.An equal housing lender. NMLS #10287.



