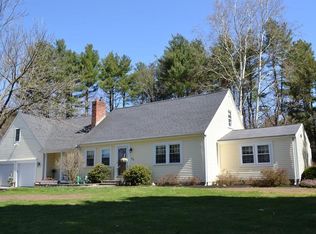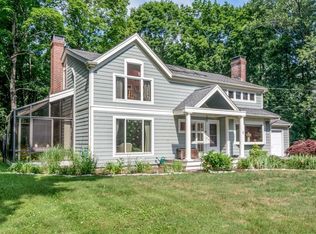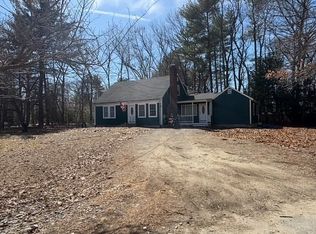Beautifully updated expanded Sudbury Cape on a large, level tree-lined lot. The open floor plan features a large family room with a vaulted ceiling, built-ins, panoramic views of the yard, access to the patio. The light and sunny newer kitchen has stainless steel appliances, double wall ovens, prep sink in a large granite island, wine refrigerator, and many more custom features. Both bathrooms have been updated. Mitsubishi AC and heat units in the living area, on the second floor, and in the expansive attached two-car garage. Large unfinished space above the garage for storage or potential expansion. Laundry connections on the second floor and lower level (lower level washer/dryer to stay as a gift). Recessed lighting throughout, including the lower-level storage and bonus rooms, which has access to the yard. Lower level app. 500 sq ft not included in total footage. Convenient access to the highway, shopping, schools and nature trails. Move-in condition. Showings start on June
This property is off market, which means it's not currently listed for sale or rent on Zillow. This may be different from what's available on other websites or public sources.


