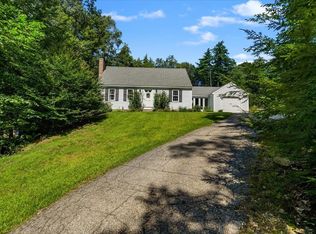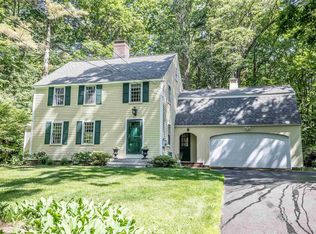Closed
Listed by:
Jennifer Lawrence,
EXP Realty Cell:603-721-1033
Bought with: Lamacchia Realty, Inc.
$565,000
22 Manchester Road, Amherst, NH 03031
3beds
2,331sqft
Single Family Residence
Built in 1963
1.46 Acres Lot
$626,800 Zestimate®
$242/sqft
$4,149 Estimated rent
Home value
$626,800
$595,000 - $658,000
$4,149/mo
Zestimate® history
Loading...
Owner options
Explore your selling options
What's special
This lovely gambrel is located within WALKING DISTANCE OF AMHERST VILLAGE sited on a partially wooded 1.5 acres complete with a stone wall! A large 3-SEASON PORCH sets the stage for lazy summer evenings as it flows out to the stone patio and private yard. Inside, the tastefully updated eat-in kitchen boasts WHITE SHAKER CABINETRY, granite counters and flexible island space with newer appliances as well as a handy FIRST FLOOR LAUNDRY/mud room. A welcoming formal dining room is light-filled and finished with stately WAINSCOTING and chandelier. Natural oak floors cover the front-to-back living room featuring a cozy antiqued brick fireplace with built-in book cases and cupboards while a cheery FIRST FLOOR OFFICE has a bright bump-out window and functional built-ins for optimal efficiency and comfort. Upstairs, you'll find an oversized PRIMARY BEDROOM SUITE featuring an updated bathroom, built-in closets and peaceful woodland views. 2 other comfortably sized bedrooms are filled with light and served by a cheerfully updated main bathroom. Don't miss the large FINISHED BASEMENT with room for ping pong, gym, office or a movie theatre, complete with wood fireplace...the perfect hang-out space! Updates in the past year include NEW ROOF, full exterior painting, new well pump and a new garage door, while the septic system and all other windows including sunporch have been replaced in recent past. Enjoy TOP-RATED SCHOOLS and easy access to Rt 101. $3000 CREDIT TOWARD FLOOR REFINISHING!
Zillow last checked: 8 hours ago
Listing updated: December 11, 2023 at 08:45am
Listed by:
Jennifer Lawrence,
EXP Realty Cell:603-721-1033
Bought with:
Kerryann Murphy
Lamacchia Realty, Inc.
Source: PrimeMLS,MLS#: 4977208
Facts & features
Interior
Bedrooms & bathrooms
- Bedrooms: 3
- Bathrooms: 3
- Full bathrooms: 1
- 3/4 bathrooms: 1
- 1/2 bathrooms: 1
Heating
- Oil, Baseboard, Hot Water, Zoned
Cooling
- None
Appliances
- Included: Dishwasher, Microwave, Electric Range, Refrigerator, Water Heater off Boiler, Induction Cooktop
- Laundry: Laundry Hook-ups, 1st Floor Laundry
Features
- Dining Area, Kitchen Island, Primary BR w/ BA, Natural Light
- Flooring: Ceramic Tile, Hardwood
- Windows: Double Pane Windows
- Basement: Bulkhead,Full,Partially Finished,Sump Pump,Walk-Up Access
- Attic: Attic with Hatch/Skuttle
- Number of fireplaces: 2
- Fireplace features: Wood Burning, 2 Fireplaces
Interior area
- Total structure area: 3,430
- Total interior livable area: 2,331 sqft
- Finished area above ground: 1,915
- Finished area below ground: 416
Property
Parking
- Total spaces: 2
- Parking features: Paved, Auto Open, Direct Entry, Attached
- Garage spaces: 2
Accessibility
- Accessibility features: 1st Floor 1/2 Bathroom, 1st Floor Hrd Surfce Flr, Bathroom w/Tub, Hard Surface Flooring, Paved Parking, 1st Floor Laundry
Features
- Levels: Two
- Stories: 2
- Patio & porch: Patio, Covered Porch, Enclosed Porch
- Exterior features: Garden, Natural Shade
Lot
- Size: 1.46 Acres
- Features: Landscaped, Wooded
Details
- Parcel number: AMHSM020B032L000
- Zoning description: H
- Other equipment: Radon Mitigation
Construction
Type & style
- Home type: SingleFamily
- Architectural style: Gambrel
- Property subtype: Single Family Residence
Materials
- Wood Frame, Clapboard Exterior
- Foundation: Concrete
- Roof: Shingle
Condition
- New construction: No
- Year built: 1963
Utilities & green energy
- Electric: Circuit Breakers
- Sewer: Leach Field, Septic Tank
- Utilities for property: Cable
Community & neighborhood
Security
- Security features: Battery Smoke Detector
Location
- Region: Amherst
Price history
| Date | Event | Price |
|---|---|---|
| 12/11/2023 | Sold | $565,000+4.6%$242/sqft |
Source: | ||
| 11/9/2023 | Listed for sale | $539,900+83%$232/sqft |
Source: | ||
| 7/1/2016 | Sold | $295,000-1.6%$127/sqft |
Source: | ||
| 5/23/2016 | Pending sale | $299,900$129/sqft |
Source: Keller Williams Realty-Metropolitan #4488564 Report a problem | ||
| 5/19/2016 | Price change | $299,900-1.7%$129/sqft |
Source: Keller Williams Realty-Metropolitan #4488564 Report a problem | ||
Public tax history
| Year | Property taxes | Tax assessment |
|---|---|---|
| 2024 | $8,363 +4.8% | $364,700 |
| 2023 | $7,980 +3.6% | $364,700 |
| 2022 | $7,706 -0.8% | $364,700 |
Find assessor info on the county website
Neighborhood: 03031
Nearby schools
GreatSchools rating
- 8/10Clark-Wilkins SchoolGrades: PK-4Distance: 0.6 mi
- 7/10Amherst Middle SchoolGrades: 5-8Distance: 3.7 mi
- 9/10Souhegan Coop High SchoolGrades: 9-12Distance: 3.5 mi
Schools provided by the listing agent
- Elementary: Clark Elementary School
- Middle: Amherst Middle
- High: Souhegan High School
- District: Amherst Sch District SAU #39
Source: PrimeMLS. This data may not be complete. We recommend contacting the local school district to confirm school assignments for this home.
Get a cash offer in 3 minutes
Find out how much your home could sell for in as little as 3 minutes with a no-obligation cash offer.
Estimated market value$626,800
Get a cash offer in 3 minutes
Find out how much your home could sell for in as little as 3 minutes with a no-obligation cash offer.
Estimated market value
$626,800

