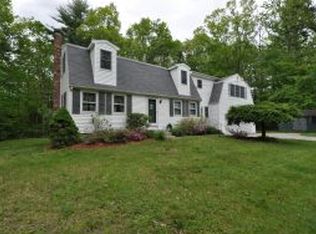Closed
Listed by:
Laurie Des Rochers,
Des Rochers Real Estate Professionals 603-641-5905
Bought with: Keller Williams Realty-Metropolitan
$585,000
22 Mason Road, Merrimack, NH 03054
4beds
2,472sqft
Single Family Residence
Built in 1972
0.92 Acres Lot
$590,600 Zestimate®
$237/sqft
$4,453 Estimated rent
Home value
$590,600
$543,000 - $638,000
$4,453/mo
Zestimate® history
Loading...
Owner options
Explore your selling options
What's special
Fantastic south end neighborhood, walking distance to Horse Hill Nature Preserve and a short distance to both Wasserman Park and Souhegan Woods Golf Club!! Lots of space in this multi-level home... family room in the lowest level with a gas fireplace, eat-in kitchen and living room on the main level, three bedrooms and a full bathroom (totally remodeled) on the second level, and the third level boasts a primary bedroom suite! This suite was just added... the bedroom is large enough for a king size bed, a sitting area, and/or office space... it has a walk-in closet and it's own private bathroom with double sinks! Looking for storage? There are tons of closets, a large kitchen pantry, attic space, and basement storage. The level, one acre (.92) lot is wooded and private... enjoy this from your very own three-season porch... the perfect summer retreat minus the bugs! The attached garage has a direct entry into the kitchen and is oversized... would not be too hard to turn this into a "two-car" garage... in the meantime, there is plenty of room for your toys and stuff!!
Zillow last checked: 8 hours ago
Listing updated: August 21, 2025 at 02:46pm
Listed by:
Laurie Des Rochers,
Des Rochers Real Estate Professionals 603-641-5905
Bought with:
Krissy LaPorte
Keller Williams Realty-Metropolitan
Source: PrimeMLS,MLS#: 5048438
Facts & features
Interior
Bedrooms & bathrooms
- Bedrooms: 4
- Bathrooms: 2
- Full bathrooms: 2
Heating
- Propane, Hot Water
Cooling
- None
Appliances
- Included: Dishwasher, Microwave, Electric Range, Refrigerator
Features
- Kitchen/Dining, Primary BR w/ BA, Walk-In Closet(s)
- Flooring: Hardwood, Laminate, Tile, Vinyl Plank
- Basement: Daylight,Finished,Full,Storage Space,Interior Entry
- Attic: Attic with Hatch/Skuttle
Interior area
- Total structure area: 2,616
- Total interior livable area: 2,472 sqft
- Finished area above ground: 2,040
- Finished area below ground: 432
Property
Parking
- Total spaces: 2
- Parking features: Paved
- Garage spaces: 2
Features
- Levels: 3.5,Multi-Level,Tri-Level
- Stories: 3
- Patio & porch: Enclosed Porch
Lot
- Size: 0.92 Acres
- Features: Country Setting, Landscaped, Level, Subdivided, Wooded
Details
- Parcel number: MRMKM0004BL000178S000000
- Zoning description: Residential
Construction
Type & style
- Home type: SingleFamily
- Property subtype: Single Family Residence
Materials
- Wood Frame
- Foundation: Concrete
- Roof: Architectural Shingle
Condition
- New construction: No
- Year built: 1972
Utilities & green energy
- Electric: Circuit Breakers
- Sewer: Private Sewer
- Utilities for property: Other
Community & neighborhood
Location
- Region: Merrimack
Price history
| Date | Event | Price |
|---|---|---|
| 8/21/2025 | Sold | $585,000-1.7%$237/sqft |
Source: | ||
| 6/25/2025 | Listed for sale | $595,000+568.5%$241/sqft |
Source: | ||
| 11/1/1996 | Sold | $89,000$36/sqft |
Source: Public Record Report a problem | ||
Public tax history
| Year | Property taxes | Tax assessment |
|---|---|---|
| 2024 | $8,375 +6.4% | $404,800 |
| 2023 | $7,873 +11.9% | $404,800 |
| 2022 | $7,035 +0.4% | $404,800 +39% |
Find assessor info on the county website
Neighborhood: 03054
Nearby schools
GreatSchools rating
- 6/10Thorntons Ferry SchoolGrades: PK-4Distance: 2.1 mi
- 5/10Merrimack Middle SchoolGrades: 7-8Distance: 2.2 mi
- 4/10Merrimack High SchoolGrades: 9-12Distance: 3.1 mi
Schools provided by the listing agent
- Elementary: Thorntons Ferry School
- Middle: Merrimack Middle School
- High: Merrimack High School
- District: Merrimack Sch Dst SAU #26
Source: PrimeMLS. This data may not be complete. We recommend contacting the local school district to confirm school assignments for this home.

Get pre-qualified for a loan
At Zillow Home Loans, we can pre-qualify you in as little as 5 minutes with no impact to your credit score.An equal housing lender. NMLS #10287.
