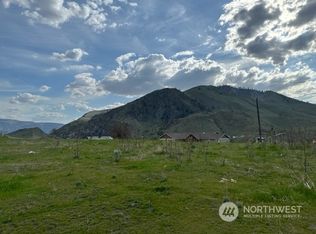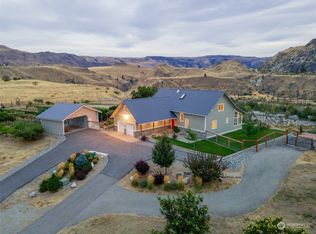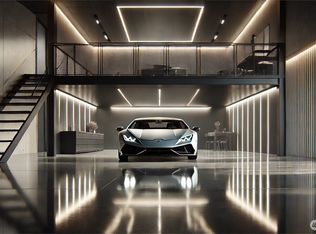Sold
Listed by:
Arturo Zavala,
Windermere RE/Lake Chelan
Bought with: Windermere RE/Lake Chelan
$625,000
22 Miller Road, Chelan, WA 98816
3beds
3,780sqft
Single Family Residence
Built in 1950
1.05 Acres Lot
$645,100 Zestimate®
$165/sqft
$3,376 Estimated rent
Home value
$645,100
$561,000 - $742,000
$3,376/mo
Zestimate® history
Loading...
Owner options
Explore your selling options
What's special
Motivated Seller - Optimal Urban Country living bordering the Chelan River Gorge - showcasing a 3+bed/3bath, 3,780sqft remodeled ranch-style home w/ a MIL on 1+ acre w/ multiple buildings. Shop #1 = 2,432sqft w/ 1,620sqft carport (100amp/ powered door), shop #2 = 1,475sqft w/ 615sqft carport (100amp/powered door), shop #3 = 1,440sqft (60amp), cabin = 132sqft (w/ power). Property offers ultimate privacy, tons of flexibility, and is highly suitable for a contractor or someone that is needing ample storage. Take in views from all directions of the Butte, Chelan River, the lower Lake Chelan basin, and west-facing mountain ridges. No better value in the Valley than this once-in-a-lifetime opportunity. Chelan River Irrigation offered to Property.
Zillow last checked: 8 hours ago
Listing updated: August 06, 2024 at 02:42pm
Listed by:
Arturo Zavala,
Windermere RE/Lake Chelan
Bought with:
Arturo Zavala, 116445
Windermere RE/Lake Chelan
Source: NWMLS,MLS#: 1971885
Facts & features
Interior
Bedrooms & bathrooms
- Bedrooms: 3
- Bathrooms: 3
- Full bathrooms: 3
- Main level bathrooms: 2
- Main level bedrooms: 1
Primary bedroom
- Level: Main
Bedroom
- Level: Lower
Bedroom
- Level: Lower
Bathroom full
- Level: Lower
Bathroom full
- Level: Main
Bathroom full
- Level: Main
Bonus room
- Level: Upper
Den office
- Level: Main
Dining room
- Level: Main
Entry hall
- Level: Main
Family room
- Level: Lower
Great room
- Level: Main
Kitchen with eating space
- Level: Main
Living room
- Level: Main
Utility room
- Level: Main
Heating
- Fireplace(s)
Appliances
- Included: Dishwashers_, Dryer(s), Microwaves_, Refrigerators_, StovesRanges_, Washer(s), Dishwasher(s), Microwave(s), Refrigerator(s), Stove(s)/Range(s), Water Heater: electric, Water Heater Location: basement
Features
- Dining Room, Walk-In Pantry
- Flooring: Hardwood, Vinyl Plank, Carpet
- Doors: French Doors
- Windows: Double Pane/Storm Window
- Basement: Finished
- Number of fireplaces: 1
- Fireplace features: Wood Burning, Main Level: 1, Fireplace
Interior area
- Total structure area: 3,780
- Total interior livable area: 3,780 sqft
Property
Parking
- Total spaces: 12
- Parking features: RV Parking, Detached Carport
- Carport spaces: 12
Features
- Levels: One
- Stories: 1
- Entry location: Main
- Patio & porch: Central A/C, Ductless HP-Mini Split, Heat Pump, Hardwood, Wall to Wall Carpet, Second Kitchen, Double Pane/Storm Window, Dining Room, French Doors, Sprinkler System, Walk-In Pantry, Fireplace, Water Heater
- Has view: Yes
- View description: Mountain(s), River, Territorial
- Has water view: Yes
- Water view: River
Lot
- Size: 1.05 Acres
- Dimensions: 190 x 239
- Features: Adjacent to Public Land, Dead End Street, Open Lot, Secluded, Value In Land, Deck, Irrigation, Outbuildings, Patio, RV Parking, Shop, Sprinkler System
- Topography: Equestrian,Level
- Residential vegetation: Garden Space
Details
- Parcel number: 272318430300
- Zoning description: R-L,Jurisdiction: County
- Special conditions: Standard
Construction
Type & style
- Home type: SingleFamily
- Architectural style: See Remarks
- Property subtype: Single Family Residence
Materials
- Wood Siding, Wood Products
- Foundation: Poured Concrete
- Roof: Metal
Condition
- Good
- Year built: 1950
- Major remodel year: 1950
Utilities & green energy
- Electric: Company: Chelan County PUD
- Sewer: Septic Tank, Company: Oniste Septic System
- Water: Public, Company: City of Chelan
Community & neighborhood
Location
- Region: Chelan
- Subdivision: Chelan
Other
Other facts
- Listing terms: Cash Out,Conventional,FHA
- Cumulative days on market: 980 days
Price history
| Date | Event | Price |
|---|---|---|
| 8/6/2024 | Sold | $625,000$165/sqft |
Source: | ||
| 7/4/2024 | Pending sale | $625,000$165/sqft |
Source: | ||
| 7/1/2024 | Price change | $625,000-10.7%$165/sqft |
Source: | ||
| 4/16/2024 | Listed for sale | $700,000-6.7%$185/sqft |
Source: | ||
| 3/7/2024 | Contingent | $750,000$198/sqft |
Source: | ||
Public tax history
| Year | Property taxes | Tax assessment |
|---|---|---|
| 2024 | $3,704 -31.3% | $502,601 -35.8% |
| 2023 | $5,396 -23% | $782,455 -18.3% |
| 2022 | $7,005 +22.3% | $957,996 +46.1% |
Find assessor info on the county website
Neighborhood: 98816
Nearby schools
GreatSchools rating
- 4/10Morgen Owings Elementary SchoolGrades: K-5Distance: 1.1 mi
- 6/10Chelan Middle SchoolGrades: 6-8Distance: 1.3 mi
- 6/10Chelan High SchoolGrades: 9-12Distance: 1.3 mi
Schools provided by the listing agent
- Elementary: Morgen Owings Elem
- Middle: Chelan Mid
- High: Chelan High
Source: NWMLS. This data may not be complete. We recommend contacting the local school district to confirm school assignments for this home.
Get pre-qualified for a loan
At Zillow Home Loans, we can pre-qualify you in as little as 5 minutes with no impact to your credit score.An equal housing lender. NMLS #10287.



