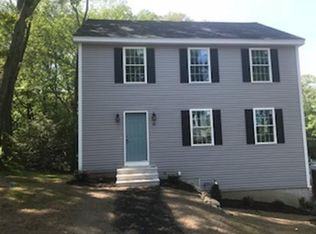Sold for $785,000
$785,000
22 Mohawk Cir, Georgetown, MA 01833
3beds
1,820sqft
Single Family Residence
Built in 2016
0.26 Acres Lot
$786,100 Zestimate®
$431/sqft
$4,656 Estimated rent
Home value
$786,100
$723,000 - $857,000
$4,656/mo
Zestimate® history
Loading...
Owner options
Explore your selling options
What's special
Welcome to this beautifully maintained colonial in Georgetown. Open floor plan offers both a kitchen island and generously sized eat in kitchen. Directly off the kitchen is a sliding glass door to enjoy your deck and patio complete with hot tub and completely fenced in yard. Hardwood flooring throughout the kitchen, living room and dining room. Large primary bedroom with new carpet, walk-in closet, and en-suite bath. Primary bath offers gorgeous tiled shower and granite counters. The newly finished basement offers BOTH a game room and a great bonus room. This well cared for home includes plenty of extras: a new water heater, central air conditioning, large capacity dehumidified w/ automatic drainage, exterior generator outlet, Reeds Ferry shed, and heated 2-car garage with finished flooring. Minutes from Rock Pond. Open House Friday 5/09 4:30-6:30PM & Saturday 11:00-2:00.
Zillow last checked: 8 hours ago
Listing updated: July 11, 2025 at 12:17pm
Listed by:
Megan Pinkham 508-344-9220,
Coldwell Banker Realty - Haverhill 978-372-8577,
Megan Pinkham 508-344-9220
Bought with:
Kelly Blagden
Churchill Properties
Source: MLS PIN,MLS#: 73368668
Facts & features
Interior
Bedrooms & bathrooms
- Bedrooms: 3
- Bathrooms: 3
- Full bathrooms: 2
- 1/2 bathrooms: 1
Primary bedroom
- Features: Bathroom - 3/4, Walk-In Closet(s), Flooring - Wall to Wall Carpet
- Level: Second
- Area: 221
- Dimensions: 13 x 17
Bedroom 2
- Features: Flooring - Wall to Wall Carpet
- Level: Second
- Area: 121
- Dimensions: 11 x 11
Bedroom 3
- Features: Flooring - Wall to Wall Carpet
- Level: Second
- Area: 156
- Dimensions: 12 x 13
Bathroom 1
- Features: Bathroom - Half, Ceiling Fan(s), Flooring - Stone/Ceramic Tile, Countertops - Stone/Granite/Solid
- Level: First
Bathroom 2
- Features: Bathroom - Full, Bathroom - Tiled With Tub & Shower, Closet - Linen, Countertops - Stone/Granite/Solid
- Level: Second
Bathroom 3
- Features: Bathroom - 3/4, Bathroom - Tiled With Shower Stall, Closet - Linen, Countertops - Stone/Granite/Solid
- Level: Second
Dining room
- Features: Flooring - Hardwood
- Level: First
- Area: 143
- Dimensions: 11 x 13
Kitchen
- Features: Flooring - Hardwood, Countertops - Stone/Granite/Solid, Kitchen Island, Slider, Stainless Steel Appliances, Gas Stove
- Level: First
- Area: 168
- Dimensions: 7 x 24
Living room
- Features: Flooring - Hardwood
- Level: First
- Area: 169
- Dimensions: 13 x 13
Heating
- Forced Air, Propane
Cooling
- Central Air
Appliances
- Included: Electric Water Heater, Range, Dishwasher, Microwave, Refrigerator, Washer, Dryer
- Laundry: Electric Dryer Hookup, Washer Hookup, In Basement
Features
- Game Room, Bonus Room
- Flooring: Wood, Tile, Carpet, Flooring - Engineered Hardwood
- Windows: Insulated Windows
- Basement: Full
- Number of fireplaces: 1
- Fireplace features: Living Room
Interior area
- Total structure area: 1,820
- Total interior livable area: 1,820 sqft
- Finished area above ground: 1,820
- Finished area below ground: 450
Property
Parking
- Total spaces: 6
- Parking features: Attached, Heated Garage, Paved Drive, Paved
- Attached garage spaces: 2
- Uncovered spaces: 4
Features
- Patio & porch: Deck, Patio
- Exterior features: Deck, Patio, Hot Tub/Spa, Storage, Fenced Yard
- Has spa: Yes
- Spa features: Private
- Fencing: Fenced
- Waterfront features: Lake/Pond, Walk to, 1/10 to 3/10 To Beach, Beach Ownership(Other (See Remarks))
Lot
- Size: 0.26 Acres
- Features: Wooded
Details
- Foundation area: 864
- Parcel number: M:0021A B:00000 L:00059,1891917
- Zoning: RES
Construction
Type & style
- Home type: SingleFamily
- Architectural style: Colonial
- Property subtype: Single Family Residence
Materials
- Frame
- Foundation: Concrete Perimeter
- Roof: Shingle
Condition
- Year built: 2016
Utilities & green energy
- Electric: 200+ Amp Service
- Sewer: Private Sewer
- Water: Public
- Utilities for property: for Gas Range
Community & neighborhood
Community
- Community features: Park, Walk/Jog Trails, Stable(s), Golf, Highway Access, Public School
Location
- Region: Georgetown
Price history
| Date | Event | Price |
|---|---|---|
| 7/11/2025 | Sold | $785,000+4.7%$431/sqft |
Source: MLS PIN #73368668 Report a problem | ||
| 5/14/2025 | Contingent | $749,900$412/sqft |
Source: MLS PIN #73368668 Report a problem | ||
| 5/5/2025 | Listed for sale | $749,900+66.6%$412/sqft |
Source: MLS PIN #73368668 Report a problem | ||
| 3/17/2017 | Sold | $450,000-4.1%$247/sqft |
Source: Public Record Report a problem | ||
| 2/4/2017 | Pending sale | $469,000$258/sqft |
Source: RE/MAX On The River, Inc. #72109327 Report a problem | ||
Public tax history
| Year | Property taxes | Tax assessment |
|---|---|---|
| 2025 | $7,781 +4.4% | $703,500 +18.5% |
| 2024 | $7,453 -2.8% | $593,900 +0.5% |
| 2023 | $7,670 | $590,900 |
Find assessor info on the county website
Neighborhood: 01833
Nearby schools
GreatSchools rating
- 4/10Penn Brook Elementary SchoolGrades: K-6Distance: 1.6 mi
- 3/10Georgetown Middle SchoolGrades: 7-8Distance: 1.2 mi
- 6/10Georgetown Middle/High SchoolGrades: 9-12Distance: 1.2 mi
Schools provided by the listing agent
- Elementary: Penn Brook
- Middle: Georgetown Mhs
- High: Georgetown Mhs
Source: MLS PIN. This data may not be complete. We recommend contacting the local school district to confirm school assignments for this home.
Get a cash offer in 3 minutes
Find out how much your home could sell for in as little as 3 minutes with a no-obligation cash offer.
Estimated market value$786,100
Get a cash offer in 3 minutes
Find out how much your home could sell for in as little as 3 minutes with a no-obligation cash offer.
Estimated market value
$786,100
