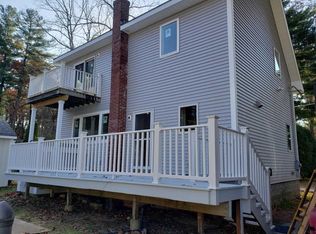Sold for $490,000 on 11/14/25
$490,000
22 Mountain Brook Rd, Sturbridge, MA 01566
3beds
1,489sqft
Single Family Residence
Built in 1940
7,752 Square Feet Lot
$493,300 Zestimate®
$329/sqft
$2,355 Estimated rent
Home value
$493,300
$454,000 - $538,000
$2,355/mo
Zestimate® history
Loading...
Owner options
Explore your selling options
What's special
Lake life starts here! This Cedar Lake home has been completely reimagined—starting with a newly constructed, bright main-level featuring a cozy bedroom option and a sun-splashed front bonus room, perfect for lounging, working, or hosting friends. Think fresh finishes, modern comfort, and a vibe that says summer never has to end. Upstairs, an added second story provides two more bedrooms, an office or nursery, a sleek full bath, and extra storage. Everything is new, including the roof and energy-efficient heating and cooling system for year-round comfort. Outside, enjoy lake views from your level yard—or head just steps to your deeded beach access. Want more? The nearby Cedar Lake Recreation Area is Sturbridge’s best-kept secret: swim, shoot hoops, play pickleball. The 15x20 shed brings added storage. All of this—just minutes from top antiquing, dining, and routes like the Mass Pike, I-84, and Route 20. Come for the house—stay for the lifestyle.
Zillow last checked: 8 hours ago
Listing updated: November 14, 2025 at 11:18am
Listed by:
Samantha Butkiewicus 508-873-1303,
ERA Key Realty Services- Spenc 508-885-6336
Bought with:
Non Member
Non Member Office
Source: MLS PIN,MLS#: 73380645
Facts & features
Interior
Bedrooms & bathrooms
- Bedrooms: 3
- Bathrooms: 2
- Full bathrooms: 2
- Main level bathrooms: 1
- Main level bedrooms: 1
Primary bedroom
- Features: Closet, Flooring - Wall to Wall Carpet, Lighting - Overhead
- Level: Second
Bedroom 2
- Features: Closet, Flooring - Wall to Wall Carpet, Lighting - Overhead
- Level: Second
Bedroom 3
- Features: Flooring - Wall to Wall Carpet, Remodeled, Lighting - Overhead
- Level: Main,First
Bathroom 1
- Features: Bathroom - With Tub & Shower, Flooring - Laminate, Lighting - Sconce, Lighting - Overhead
- Level: Main,First
Bathroom 2
- Features: Bathroom - With Tub & Shower, Closet, Flooring - Laminate, Lighting - Sconce, Lighting - Overhead
- Level: Second
Kitchen
- Features: Flooring - Laminate, Dining Area, Countertops - Stone/Granite/Solid, Exterior Access, Recessed Lighting, Remodeled, Stainless Steel Appliances, Lighting - Pendant
- Level: Main,First
Living room
- Features: Flooring - Laminate, Exterior Access, Recessed Lighting, Remodeled
- Level: Main,First
Heating
- Heat Pump, Electric, Ductless
Cooling
- Central Air, Heat Pump, Ductless
Appliances
- Laundry: Main Level, Electric Dryer Hookup, Washer Hookup, First Floor
Features
- Cathedral Ceiling(s), Bonus Room
- Flooring: Carpet, Laminate
- Doors: Insulated Doors
- Windows: Insulated Windows
- Basement: Crawl Space,Interior Entry,Dirt Floor
- Has fireplace: No
Interior area
- Total structure area: 1,489
- Total interior livable area: 1,489 sqft
- Finished area above ground: 1,489
Property
Parking
- Total spaces: 4
- Parking features: Paved Drive, Off Street, Paved
- Uncovered spaces: 4
Features
- Exterior features: Storage
- Has view: Yes
- View description: Scenic View(s)
- Waterfront features: Beach Access, Lake/Pond, 1 to 2 Mile To Beach
Lot
- Size: 7,752 sqft
- Features: Level
Details
- Parcel number: 1703873
- Zoning: SR
Construction
Type & style
- Home type: SingleFamily
- Architectural style: Colonial
- Property subtype: Single Family Residence
Materials
- Frame
- Foundation: Concrete Perimeter
- Roof: Shingle
Condition
- Year built: 1940
Utilities & green energy
- Electric: Circuit Breakers, 200+ Amp Service
- Sewer: Public Sewer
- Water: Private, Other
- Utilities for property: for Electric Range, for Electric Oven, for Electric Dryer, Washer Hookup
Green energy
- Energy efficient items: Thermostat
Community & neighborhood
Community
- Community features: Public Transportation, Shopping, Park, Walk/Jog Trails, Golf, Medical Facility, Conservation Area, Highway Access, House of Worship
Location
- Region: Sturbridge
Other
Other facts
- Listing terms: Contract
- Road surface type: Paved
Price history
| Date | Event | Price |
|---|---|---|
| 11/14/2025 | Sold | $490,000+3.2%$329/sqft |
Source: MLS PIN #73380645 Report a problem | ||
| 9/23/2025 | Contingent | $474,900$319/sqft |
Source: MLS PIN #73380645 Report a problem | ||
| 8/5/2025 | Price change | $474,900-3.1%$319/sqft |
Source: MLS PIN #73380645 Report a problem | ||
| 7/17/2025 | Price change | $489,999-1.4%$329/sqft |
Source: MLS PIN #73380645 Report a problem | ||
| 7/15/2025 | Price change | $497,000-0.2%$334/sqft |
Source: MLS PIN #73380645 Report a problem | ||
Public tax history
| Year | Property taxes | Tax assessment |
|---|---|---|
| 2025 | $2,170 +1.4% | $136,200 +5% |
| 2024 | $2,139 +12.8% | $129,700 +23.6% |
| 2023 | $1,896 +11.9% | $104,900 +17.7% |
Find assessor info on the county website
Neighborhood: 01566
Nearby schools
GreatSchools rating
- 6/10Burgess Elementary SchoolGrades: PK-6Distance: 0.7 mi
- 5/10Tantasqua Regional Jr High SchoolGrades: 7-8Distance: 3.4 mi
- 8/10Tantasqua Regional Sr High SchoolGrades: 9-12Distance: 3.6 mi

Get pre-qualified for a loan
At Zillow Home Loans, we can pre-qualify you in as little as 5 minutes with no impact to your credit score.An equal housing lender. NMLS #10287.
Sell for more on Zillow
Get a free Zillow Showcase℠ listing and you could sell for .
$493,300
2% more+ $9,866
With Zillow Showcase(estimated)
$503,166