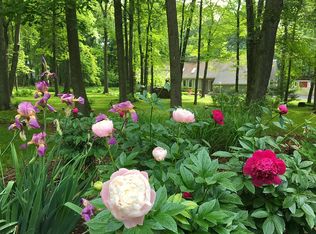Amazing architect built Contemporary Cape home in great neighborhood! Built in 2000 and beautifully designed, flexible floor plan boasts open living spaces, vaulted ceilings, custom cabinetry, and unique details. This home offers large master suites on both the main living level and second floor. Potential for an in-law set up with separate entrance. Lovely hardwood flooring, fully finished basement with 1/2 bath, oversized two car garage and level lot backing up to the Farmington Valley Greenway trail. Laundry conveniently located on the second floor. Nestled within close proximity of various private schools and equestrian facilities. Great commuter location! This property is a rare treat to the market. Call today for details and showing availability.
This property is off market, which means it's not currently listed for sale or rent on Zillow. This may be different from what's available on other websites or public sources.

