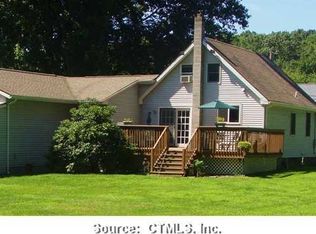Sold for $316,000
$316,000
22 Oakville Road, Griswold, CT 06351
2beds
916sqft
Single Family Residence
Built in 1940
0.35 Acres Lot
$341,800 Zestimate®
$345/sqft
$2,339 Estimated rent
Home value
$341,800
$301,000 - $390,000
$2,339/mo
Zestimate® history
Loading...
Owner options
Explore your selling options
What's special
Welcome to this charming 1940s home nestled in the heart of Griswold, Connecticut! Thoughtfully remodeled with both style and functionality in mind, this property blends vintage charm with modern upgrades. Step inside to discover a bright, updated kitchen with new hardwood floors and gleaming granite countertops, perfectly complemented by brand-new appliances. Original hardwoods throughout the rest of the home have been beautifully refinished, retaining the home's classic warmth. A spacious, cozy living room and light-filled sunroom offer plenty of space to relax or entertain. Back through the kitchen, two bedrooms are separated by the bright and refreshed full bathroom. Looking for more space? A large walk up attic has endless possibilities. Outside, enjoy a sprawling, fenced backyard-perfect for gatherings, gardening, or enjoying the peace of your own private oasis. The outdoor courtyard area is ideal for morning coffee or evening stargazing. The detached one-car garage features a brand-new door, and electricity, as does the separate shed which is perfect for storage or hobbies. This home is move-in ready, a rare gem where vintage charm meets the convenience of modern upgrades. Come see for yourself and experience timeless living in Griswold! More photos coming soon! Upgrades abound for peace of mind: inside, a new Buderus boiler, new hot water tank, updated plumbing and electrical, new hardwired smoke detectors, all new appliances, new basement windows, and a new sump pump provide added reassurance. Outside, fresh siding, recent tree work, newer roof, new storm doors, a new garage door, and the brand new garage and shed roofs add to the curb appeal. Additionally, a new chimney liner and cap, new electrical service, and updated property hardscapes are just a few other updates. The septic was inspected and pumped in 2024. Agent related to seller
Zillow last checked: 8 hours ago
Listing updated: December 02, 2024 at 12:18pm
Listed by:
Nathan E. Cholewa 860-884-9956,
Kazantzis Real Estate, LLC 860-774-2733
Bought with:
Mary Beth E. Malin, RES.0761485
Brunet and Company Real Estate
Source: Smart MLS,MLS#: 24058740
Facts & features
Interior
Bedrooms & bathrooms
- Bedrooms: 2
- Bathrooms: 1
- Full bathrooms: 1
Primary bedroom
- Level: Main
Bedroom
- Level: Main
Bathroom
- Level: Main
Kitchen
- Level: Main
Living room
- Level: Main
Sun room
- Level: Main
Heating
- Radiator, Oil
Cooling
- Window Unit(s)
Appliances
- Included: Oven/Range, Microwave, Refrigerator, Dishwasher, Water Heater
Features
- Basement: Full
- Attic: Walk-up
- Has fireplace: No
Interior area
- Total structure area: 916
- Total interior livable area: 916 sqft
- Finished area above ground: 916
Property
Parking
- Total spaces: 1
- Parking features: Detached
- Garage spaces: 1
Features
- Exterior features: Sidewalk, Rain Gutters, Stone Wall
- Fencing: Partial,Privacy,Chain Link
Lot
- Size: 0.35 Acres
- Features: Corner Lot
Details
- Additional structures: Shed(s)
- Parcel number: 1481929
- Zoning: R60
Construction
Type & style
- Home type: SingleFamily
- Architectural style: Cape Cod
- Property subtype: Single Family Residence
Materials
- Vinyl Siding
- Foundation: Concrete Perimeter, Stone
- Roof: Asphalt
Condition
- New construction: No
- Year built: 1940
Utilities & green energy
- Sewer: Septic Tank
- Water: Well
Community & neighborhood
Location
- Region: Griswold
Price history
| Date | Event | Price |
|---|---|---|
| 12/2/2024 | Sold | $316,000+5.4%$345/sqft |
Source: | ||
| 11/8/2024 | Listed for sale | $299,900+66.7%$327/sqft |
Source: | ||
| 9/16/2010 | Listing removed | $179,900$196/sqft |
Source: Russ Real Estate #E238984 Report a problem | ||
| 5/9/2010 | Listed for sale | $179,900+139.9%$196/sqft |
Source: RUSS REAL ESTATE #E238984 Report a problem | ||
| 3/31/1993 | Sold | $75,000$82/sqft |
Source: Public Record Report a problem | ||
Public tax history
| Year | Property taxes | Tax assessment |
|---|---|---|
| 2025 | $2,989 +2.4% | $109,970 |
| 2024 | $2,919 +5.9% | $109,970 |
| 2023 | $2,757 | $109,970 |
Find assessor info on the county website
Neighborhood: 06351
Nearby schools
GreatSchools rating
- 2/10Griswold Elementary SchoolGrades: PK-4Distance: 1.2 mi
- 6/10Griswold Middle SchoolGrades: 5-8Distance: 1.3 mi
- 6/10Griswold High SchoolGrades: 9-12Distance: 1.3 mi
Schools provided by the listing agent
- Elementary: Griswold
- High: Griswold
Source: Smart MLS. This data may not be complete. We recommend contacting the local school district to confirm school assignments for this home.

Get pre-qualified for a loan
At Zillow Home Loans, we can pre-qualify you in as little as 5 minutes with no impact to your credit score.An equal housing lender. NMLS #10287.
