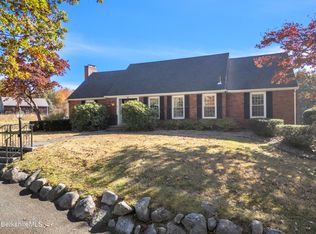A rare find in this market, this classic 1920's Colonial with 2-car garage has been in the same family since the 1960s.They do not build houses like this anymore! Sited on a bucolic 2-acre lot, beautiful craftsmanship is found throughout with spacious 1st floor living spaces, a gracious staircase, and abundant natural woodwork. Meticulously cared for property with updated modern kitchen and bathrooms, Buderus heating system, gas fireplace, and plenty of space for entertaining. Beautiful wood floors, large master bedroom or in-law suite was added to the first floor in 2015. The addition includes an oversized bedroom with large walk-in closet with laundry, tiled bath with double vanity and radiant heat; AC, and separate sitting room or office space has access to deck overlooking the well-established perennial and water garden in the back yard. The 2nd floor features an open center hallway with plenty of closet space, 4 corner bedrooms and full bath with jacuzzi tub.
This property is off market, which means it's not currently listed for sale or rent on Zillow. This may be different from what's available on other websites or public sources.
