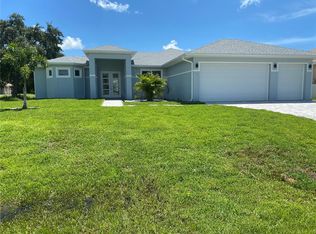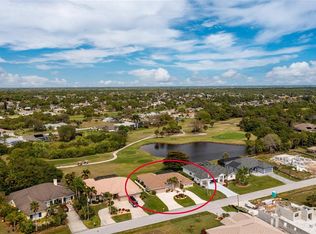Sold for $415,000 on 07/15/25
$415,000
22 Par View Rd, Rotonda West, FL 33947
3beds
2,132sqft
Single Family Residence
Built in 2002
8,800 Square Feet Lot
$390,500 Zestimate®
$195/sqft
$2,706 Estimated rent
Home value
$390,500
$351,000 - $433,000
$2,706/mo
Zestimate® history
Loading...
Owner options
Explore your selling options
What's special
Welcome to 22 Par View Road, a meticulously maintained and EXTENSIVELY UPGRADED POOL home located in the highly desirable Long Meadow section of Rotonda West. Nestled on a quiet street with minimal traffic and backing to a peaceful greenbelt, this spacious 3-BEDROOM + OFFICE home boasts OVER 2,100 S.F. and offers the perfect blend of comfort, privacy, and functionality. This home is packed with major upgrades designed for comfort, energy efficiency, and storm protection. Enjoy peace of mind with a WHOLE-HOUSE GENERATOR, HURRICANE IMPACT WINDOWS AND DOORS throughout entire home, ELECTRIC HURRICANE SHUTTERS on the lanai and front door, and HURRICANE-RATED GARAGE AND ENTRY DOORS. Located in the X flood zone, flood insurance is not typically required. Additional upgrades include a NEW ROOF (2023), an energy-efficient 3-stage NEW HVAC system (2021), a NEW HOT WATER HEATER (2024), a reverse osmosis water system in the kitchen, and an expanded driveway offering extra parking space. Step inside to beautiful tile plank flooring and plantation shutters throughout the entire home. The 3 bedrooms plus a separate den/office offer flexible living space for work or guests. The split-bedroom floor plan ensures privacy, with the primary suite tucked away – ideal for families or guests. The remodeled kitchen features upgraded cabinetry, stainless steel appliances, and a double-door pantry. What is now a spacious flex room was transformed with the addition of a full wall of upscale cabinetry and expansive counter space, creating a stunning butler’s pantry—perfect for setting out family meals, desserts, and snacks. Located just off the kitchen, it flows naturally as an extension of the space, making the kitchen feel even larger and allowing you to spread out food and entertaining essentials with ease. With its generous size, this versatile room easily accommodates a second dining table and serves as a welcoming hub for gatherings during holidays and special occasions. Step outside and the gorgeous HEATED POOL takes center stage in your own private tropical oasis—set within an expansive screened lanai with new pavers and lush landscaping. Whether entertaining or relaxing, this outdoor retreat offers the perfect blend of beauty, comfort, and privacy. An additional courtyard with pavers and wire fencing creates a charming and secure area for pets or additional outdoor enjoyment. A private irrigation well with a rust-prevention system keeps your landscaping lush and green and keeps the home’s exterior spotless. Rotonda West boasts multiple golf courses, parks, and scenic walking trails. The Gulf Beaches are just a stone's throw away, offering access to sandy beaches on Boca Grande or Manasota Key, as well as opportunities for golfing, boating, and world-class Tarpon Fishing, marinas, shopping, restaurants, and endless recreational activities at your fingertips. Don't miss out on making this your own piece of paradise!
Zillow last checked: 8 hours ago
Listing updated: July 15, 2025 at 02:26pm
Listing Provided by:
Wendy Reinhardt 941-321-1671,
WENDY REINHARDT REALTY,INC. 941-321-1671
Bought with:
Kelly Simmons, 3548613
ERA ADVANTAGE REALTY, INC.
Source: Stellar MLS,MLS#: D6142651 Originating MLS: Englewood
Originating MLS: Englewood

Facts & features
Interior
Bedrooms & bathrooms
- Bedrooms: 3
- Bathrooms: 2
- Full bathrooms: 2
Primary bedroom
- Description: Room7
- Features: Walk-In Closet(s)
- Level: First
- Area: 180 Square Feet
- Dimensions: 15x12
Bedroom 2
- Description: Room8
- Features: Built-in Closet
- Level: First
- Area: 121 Square Feet
- Dimensions: 11x11
Bedroom 3
- Description: Room9
- Features: Built-in Closet
- Level: First
- Area: 121 Square Feet
- Dimensions: 11x11
Den
- Description: Room6
- Level: First
- Area: 120 Square Feet
- Dimensions: 12x10
Dinette
- Description: Room5
- Level: First
- Area: 72 Square Feet
- Dimensions: 9x8
Dining room
- Description: Room4
- Level: First
- Area: 140 Square Feet
- Dimensions: 14x10
Family room
- Description: Room3
- Level: First
- Area: 210 Square Feet
- Dimensions: 15x14
Kitchen
- Description: Room1
- Level: First
- Area: 144 Square Feet
- Dimensions: 12x12
Living room
- Description: Room2
- Level: First
- Area: 120 Square Feet
- Dimensions: 12x10
Heating
- Central, Electric
Cooling
- Central Air
Appliances
- Included: Dishwasher, Disposal, Electric Water Heater, Microwave, Range, Refrigerator
- Laundry: Electric Dryer Hookup, Inside, Laundry Room, Washer Hookup
Features
- Ceiling Fan(s), Primary Bedroom Main Floor, Solid Wood Cabinets, Split Bedroom, Stone Counters, Walk-In Closet(s)
- Flooring: Ceramic Tile
- Doors: French Doors
- Windows: Insulated Windows, Storm Window(s), Window Treatments, Hurricane Shutters, Hurricane Shutters/Windows
- Has fireplace: No
Interior area
- Total structure area: 2,826
- Total interior livable area: 2,132 sqft
Property
Parking
- Total spaces: 2
- Parking features: Garage - Attached
- Attached garage spaces: 2
Features
- Levels: One
- Stories: 1
- Patio & porch: Covered, Rear Porch, Screened
- Exterior features: Irrigation System, Rain Gutters
- Has private pool: Yes
- Pool features: Gunite, Heated, In Ground, Screen Enclosure
Lot
- Size: 8,800 sqft
- Dimensions: 80 x 110
- Residential vegetation: Mature Landscaping
Details
- Parcel number: 412024229003
- Zoning: RSF5
- Special conditions: None
Construction
Type & style
- Home type: SingleFamily
- Property subtype: Single Family Residence
Materials
- Block
- Foundation: Slab
- Roof: Shingle
Condition
- New construction: No
- Year built: 2002
Utilities & green energy
- Sewer: Public Sewer
- Water: Public
- Utilities for property: BB/HS Internet Available, Electricity Connected, Public, Sewer Connected, Water Connected
Community & neighborhood
Community
- Community features: Water Access, Clubhouse, Deed Restrictions, Golf, Park, Playground, Tennis Court(s)
Location
- Region: Rotonda West
- Subdivision: ROTONDA WEST LONG MEADOW
HOA & financial
HOA
- Has HOA: Yes
- HOA fee: $16 monthly
- Amenities included: Clubhouse
- Services included: None
- Association name: Rotonda West Association
- Association phone: 941-697-6788
Other fees
- Pet fee: $0 monthly
Other financial information
- Total actual rent: 0
Other
Other facts
- Listing terms: Cash,Conventional,FHA,VA Loan
- Ownership: Fee Simple
- Road surface type: Paved
Price history
| Date | Event | Price |
|---|---|---|
| 7/15/2025 | Sold | $415,000$195/sqft |
Source: | ||
| 6/10/2025 | Pending sale | $415,000$195/sqft |
Source: | ||
| 6/8/2025 | Listed for sale | $415,000+73.6%$195/sqft |
Source: | ||
| 5/27/2015 | Sold | $239,000-3.6%$112/sqft |
Source: Stellar MLS #D5904418 Report a problem | ||
| 4/15/2015 | Pending sale | $248,000$116/sqft |
Source: KELLER WILLIAMS REALTY GOLD #D5904418 Report a problem | ||
Public tax history
| Year | Property taxes | Tax assessment |
|---|---|---|
| 2025 | $4,148 +2.7% | $242,447 +2.9% |
| 2024 | $4,041 +0.5% | $235,614 +3% |
| 2023 | $4,021 +3.2% | $228,751 +3% |
Find assessor info on the county website
Neighborhood: 33947
Nearby schools
GreatSchools rating
- 8/10Vineland Elementary SchoolGrades: PK-5Distance: 2 mi
- 6/10L. A. Ainger Middle SchoolGrades: 6-8Distance: 2.1 mi
- 4/10Lemon Bay High SchoolGrades: 9-12Distance: 4.9 mi

Get pre-qualified for a loan
At Zillow Home Loans, we can pre-qualify you in as little as 5 minutes with no impact to your credit score.An equal housing lender. NMLS #10287.
Sell for more on Zillow
Get a free Zillow Showcase℠ listing and you could sell for .
$390,500
2% more+ $7,810
With Zillow Showcase(estimated)
$398,310
