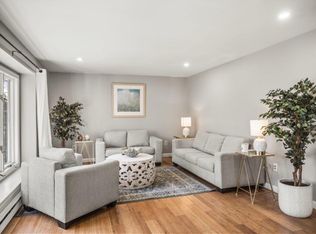Reimagined & Masterfully Renovated this spacious open floor plan custom ranch will "Wow" your most discerning buyer! Stunning new kitchen features luxury quartz counters, white cabinetry w/decorative hood & pantry, stainless steel appliances, under mount lighting, & decorative tiled backsplash. Beautiful full bath renovations with expanded space & high end finishes. Gorgeous hardwood floors throughout the main level and stylish herringbone patterned tile in new sunroom. Abundant natural light shines into the expansive fireplaced living rm. Adjacent dining area features new Anderson 6' slider leading out to oversized Azek deck & landscaped backyard. New bedroom suite & living area in the LL, great space w/ its own separate entrance, adaptable for your buyers specific needs (home office/in-law). Desirable in town location, walk to shops & restaurants! *See attached list for extensive whole house renovation items: new plumbing, new windows, new doors, new electrical wiring, & much more!*
This property is off market, which means it's not currently listed for sale or rent on Zillow. This may be different from what's available on other websites or public sources.
