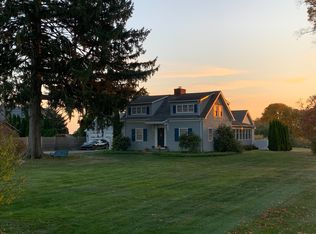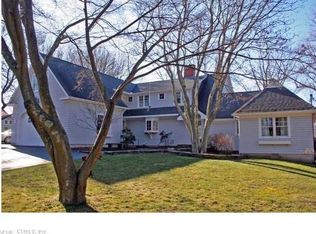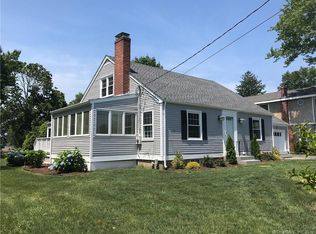Sold for $1,150,000
$1,150,000
22 Pawson Road, Branford, CT 06405
5beds
3,429sqft
Single Family Residence
Built in 1985
1.33 Acres Lot
$1,346,700 Zestimate®
$335/sqft
$5,109 Estimated rent
Home value
$1,346,700
$1.21M - $1.51M
$5,109/mo
Zestimate® history
Loading...
Owner options
Explore your selling options
What's special
This stylish spacious embankment ranch with nearly 3500 sqft of living space, on 1.3 acres & requires NO flood insurance! This home offers a total of 5 bedrooms and 2.1 baths. Unobstructed views of the beauty and abundant preserve for birds, wildlife & stunning sunsets. Situated within the Linden Shores District that includes 3/4 mile of shoreline along with three sandy beaches, boat stakes/moorings and privately owned clam beds, you will have access to beach, swimming, fishing, tennis and kayak storage. Some of the most captivating scenes along the shoreline with stunning ocean & island views with a distant glimpse of Long Island on the horizon. The homes main level offers the perfect flow for today's lifestyle. Open floor plan with the kitchen at the heart of the home. Stainless steel appliances, granite countertops and cherry cabinets. Single floor living at its best with two spacious bedrooms, full bath and the primary suite that boasts amazing amount of closet space & large bath with jacuzzi tub. Hardwood floors, vaulted ceilings, exposed beams, tons of natural light with spectacular views overlooking your private back yard & built in pool. A finished walk out lower level provides two additional bedrooms, half bath, recreation room & storage. Your home will always be the 'destination' for gatherings for many years to come. A water community lifestyle like no other.
Zillow last checked: 8 hours ago
Listing updated: May 03, 2025 at 09:24am
Listed by:
Donald Schilder 203-214-0098,
Houlihan Lawrence WD 203-787-7800,
Greg Robbins 203-464-0125,
Houlihan Lawrence WD
Bought with:
Rebecca R. Lavi, RES.0807403
Coldwell Banker Realty
Source: Smart MLS,MLS#: 24076672
Facts & features
Interior
Bedrooms & bathrooms
- Bedrooms: 5
- Bathrooms: 3
- Full bathrooms: 2
- 1/2 bathrooms: 1
Primary bedroom
- Features: Cathedral Ceiling(s), Cedar Closet(s), French Doors, Full Bath, Stall Shower, Whirlpool Tub
- Level: Main
- Area: 323 Square Feet
- Dimensions: 17 x 19
Bedroom
- Level: Main
- Area: 156 Square Feet
- Dimensions: 13 x 12
Bedroom
- Level: Main
- Area: 130 Square Feet
- Dimensions: 13 x 10
Bedroom
- Features: Wall/Wall Carpet
- Level: Lower
- Area: 120 Square Feet
- Dimensions: 10 x 12
Bedroom
- Level: Lower
- Area: 120 Square Feet
- Dimensions: 10 x 12
Dining room
- Features: Bay/Bow Window
- Level: Main
- Area: 187 Square Feet
- Dimensions: 17 x 11
Kitchen
- Level: Main
- Area: 231 Square Feet
- Dimensions: 21 x 11
Living room
- Features: Bay/Bow Window, Cathedral Ceiling(s), Balcony/Deck, Beamed Ceilings, Built-in Features, Wood Stove
- Level: Main
- Area: 621 Square Feet
- Dimensions: 27 x 23
Sun room
- Level: Main
- Area: 156 Square Feet
- Dimensions: 13 x 12
Heating
- Forced Air, Natural Gas, Wood
Cooling
- Ceiling Fan(s), Central Air, Zoned
Appliances
- Included: Cooktop, Oven, Microwave, Refrigerator, Dishwasher, Disposal, Washer, Dryer, Gas Water Heater, Water Heater
- Laundry: Main Level
Features
- Open Floorplan, Smart Thermostat
- Doors: French Doors
- Basement: Full,Heated,Storage Space,Partially Finished
- Attic: Access Via Hatch
- Number of fireplaces: 2
Interior area
- Total structure area: 3,429
- Total interior livable area: 3,429 sqft
- Finished area above ground: 2,913
- Finished area below ground: 516
Property
Parking
- Total spaces: 8
- Parking features: Attached, Off Street, Driveway, Circular Driveway, Paved
- Attached garage spaces: 1
- Has uncovered spaces: Yes
Features
- Patio & porch: Deck, Patio
- Exterior features: Stone Wall, Underground Sprinkler
- Has private pool: Yes
- Pool features: Fenced, Vinyl, In Ground
- Spa features: Heated
- Has view: Yes
- View description: Water
- Has water view: Yes
- Water view: Water
- Waterfront features: Walk to Water, Beach Access, Water Community
Lot
- Size: 1.33 Acres
- Features: Secluded, Level, Sloped
Details
- Additional structures: Shed(s)
- Parcel number: 1067160
- Zoning: R3
Construction
Type & style
- Home type: SingleFamily
- Architectural style: Ranch
- Property subtype: Single Family Residence
Materials
- Shake Siding
- Foundation: Concrete Perimeter
- Roof: Asphalt
Condition
- New construction: No
- Year built: 1985
Utilities & green energy
- Sewer: Public Sewer
- Water: Public
- Utilities for property: Underground Utilities
Green energy
- Energy generation: Solar
Community & neighborhood
Community
- Community features: Tennis Court(s)
Location
- Region: Branford
- Subdivision: Pawson Park
HOA & financial
HOA
- Has HOA: Yes
- HOA fee: $508 annually
- Amenities included: Lake/Beach Access
Price history
| Date | Event | Price |
|---|---|---|
| 5/3/2025 | Pending sale | $1,395,000+21.3%$407/sqft |
Source: | ||
| 5/2/2025 | Sold | $1,150,000-17.6%$335/sqft |
Source: | ||
| 3/7/2025 | Listed for sale | $1,395,000+74.6%$407/sqft |
Source: | ||
| 5/23/2018 | Listing removed | $799,000$233/sqft |
Source: Real Living Wareck D'Ostilio #170069815 Report a problem | ||
| 5/6/2018 | Price change | $799,000-3.2%$233/sqft |
Source: Real Living Wareck D'Ostilio #170069815 Report a problem | ||
Public tax history
| Year | Property taxes | Tax assessment |
|---|---|---|
| 2025 | $16,771 +19.7% | $783,700 +70.6% |
| 2024 | $14,006 +2% | $459,500 |
| 2023 | $13,734 +1.5% | $459,500 |
Find assessor info on the county website
Neighborhood: 06405
Nearby schools
GreatSchools rating
- 8/10Mary R. Tisko SchoolGrades: PK-4Distance: 2.4 mi
- 6/10Francis Walsh Intermediate SchoolGrades: 5-8Distance: 2.6 mi
- 5/10Branford High SchoolGrades: 9-12Distance: 2.4 mi
Schools provided by the listing agent
- Elementary: Mary R. Tisko
- High: Branford
Source: Smart MLS. This data may not be complete. We recommend contacting the local school district to confirm school assignments for this home.
Get pre-qualified for a loan
At Zillow Home Loans, we can pre-qualify you in as little as 5 minutes with no impact to your credit score.An equal housing lender. NMLS #10287.
Sell for more on Zillow
Get a Zillow Showcase℠ listing at no additional cost and you could sell for .
$1,346,700
2% more+$26,934
With Zillow Showcase(estimated)$1,373,634


