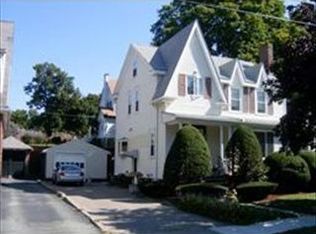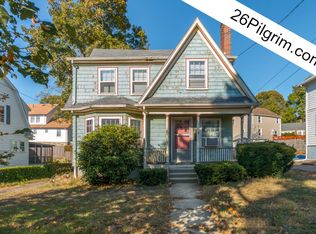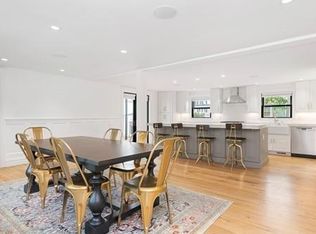Fabulous location in the desirable Lawrence Estates sited on a tree lined cul-de-sac. Charming Family home with 3 bedrooms & 1 bath. Updated kitchen with solid wood cabinets and granite counters leading to screened in porch. Living room with fireplace, cozy sunroom and dining room make this a great home for family gatherings. Hardwood floors throughout. Many new windows. 1 car detached garage & 3 car parking. Walk to Medford Square with express bus to Boston, Davis Square & Orange line. Homes in this area are rarely available. Don't miss this opportunity.
This property is off market, which means it's not currently listed for sale or rent on Zillow. This may be different from what's available on other websites or public sources.


