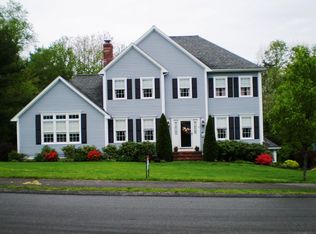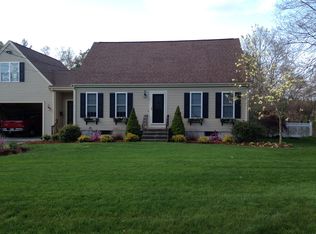Welcome to 22 Pontiac Rd! A stunning Cape on a spectacular cul de sac in Raynham. There are so many extras in this home you will have to see it to believe it. 3 beds, 3.5 baths, 2 car garage and sits on an acre lot. 1st floor features open plan, hardwoods, fireplace, pantry, recessed lighting and new french doors to outside deck. Granite kitchen with island, breakfast bar & new stainless steel appliances. 1st floor laundry room with washer/dryer included . Formal dining room. New heating and central air systems. Tons of closets/storage.Master Suite includes a sitting room, 2 closets and a walk in closet. Master bathroom with marble tile, pedestal sink, jacuzzi, separate stand up shower with steam This master handles all the seasons. Enjoy the gas fireplace, skylights and open french doors to sit on your private balcony. Large fenced in back yard features 20 X 40 inground pool w/new liner & filter and cabana. Large finished basement with tons of possibilities for you or extended family.
This property is off market, which means it's not currently listed for sale or rent on Zillow. This may be different from what's available on other websites or public sources.

