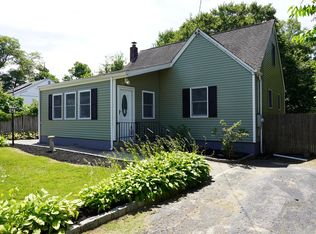Sold for $515,000
$515,000
22 Prince Road, Rocky Point, NY 11778
3beds
1,568sqft
Single Family Residence, Residential
Built in 1976
0.77 Acres Lot
$519,700 Zestimate®
$328/sqft
$3,852 Estimated rent
Home value
$519,700
$473,000 - $572,000
$3,852/mo
Zestimate® history
Loading...
Owner options
Explore your selling options
What's special
Charming Gambrel Home Offering Year-Round Privacy
A Private Retreat with Modern Comforts Near North Shore Beaches
Nestled on an expansive .77-acre flag lot, this delightful Gambrel-style residence promises the ultimate in privacy throughout the year. Thoughtfully designed and lovingly maintained, the home blends warmth, character, and modern convenience, offering a tranquil haven just moments from shopping, parks, renowned restaurants, and the picturesque north shore beaches.
Main Floor
Step inside to discover a spacious living room—a perfect gathering space for family and friends. The kitchen and adjoining dining area flow effortlessly to a bright three-season room, made luminous by sliding glass doors. Here, a wraparound porch invites you to relax while taking in sweeping views of your private, in-ground swimming pool—an entertainer’s dream.
A full bathroom, complete with a walk-in shower, also serves as a practical laundry room, offering maximum utility without sacrificing style.
Second Floor
Ascend to the upper level, where you’ll find another full bath outfitted with a double sink vanity and generous linen closet. Two sizable bedrooms each feature large closets and soaring cathedral ceilings, creating an airy, open ambiance. The primary bedroom is a true retreat, boasting a walk-in closet, your own peaceful sanctuary to start and end each day.
Additional Features
The home also offers a full basement, enhanced by newer Bilco doors for easy access and added security. Every detail has been carefully considered to ensure comfort and peace of mind.
Location
Enjoy close proximity to an array of amenities, including shopping, vibrant parks, diverse restaurants, and the sandy shores of the north coast.
If privacy is your top priority, look no further—this exceptional home offers seclusion, comfort, and convenience in equal measure.
Zillow last checked: 8 hours ago
Listing updated: October 28, 2025 at 02:05pm
Listed by:
Judy Bianco 631-388-1617,
Marylou Swan Realty Corp 631-289-5550
Bought with:
Lillian Rose Worthy, 10401384120
BERKSHIRE HATHAWAY
Laura M. Cochran, 30CO0852237
BERKSHIRE HATHAWAY
Source: OneKey® MLS,MLS#: 858576
Facts & features
Interior
Bedrooms & bathrooms
- Bedrooms: 3
- Bathrooms: 2
- Full bathrooms: 2
Primary bedroom
- Description: Primary with walk in closet and private balcony, 2 ample bedrooms with a double sink full bath in hall.
- Level: Second
Basement
- Description: half finished with new OSE.
- Level: Basement
Living room
- Description: Open Concept living room with gas fireplace, kitchen with a duel fuel range, dining room, with full bath laundry combo
- Level: First
Heating
- Electric
Cooling
- Wall/Window Unit(s)
Appliances
- Included: Dryer, Electric Oven, Electric Water Heater, Gas Cooktop, Refrigerator, Stainless Steel Appliance(s), Washer, Wine Refrigerator
- Laundry: Gas Dryer Hookup, In Bathroom, Washer Hookup
Features
- First Floor Full Bath, Cathedral Ceiling(s), Eat-in Kitchen, Granite Counters, Kitchen Island, Natural Woodwork, Open Floorplan
- Basement: Bilco Door(s),Full
- Attic: None
- Number of fireplaces: 1
- Fireplace features: Gas, Living Room
Interior area
- Total structure area: 1,568
- Total interior livable area: 1,568 sqft
Property
Features
- Patio & porch: Patio, Porch, Screened, Terrace, Wrap Around
- Has private pool: Yes
- Pool features: Diving Board, In Ground, Vinyl
- Fencing: Back Yard
Lot
- Size: 0.77 Acres
- Features: Back Yard, Cul-De-Sac, Irregular Lot, Level, Private
Details
- Parcel number: 0200077000500008006
- Special conditions: None
Construction
Type & style
- Home type: SingleFamily
- Architectural style: Craftsman
- Property subtype: Single Family Residence, Residential
Materials
- Cedar
Condition
- Year built: 1976
Utilities & green energy
- Sewer: Cesspool
- Water: Public
- Utilities for property: Cable Available, Phone Available, Propane
Community & neighborhood
Location
- Region: Rocky Point
Other
Other facts
- Listing agreement: Exclusive Right To Sell
Price history
| Date | Event | Price |
|---|---|---|
| 1/2/2026 | Sold | $515,000$328/sqft |
Source: Public Record Report a problem | ||
| 10/28/2025 | Sold | $515,000+3%$328/sqft |
Source: | ||
| 9/8/2025 | Pending sale | $499,900$319/sqft |
Source: | ||
| 7/16/2025 | Price change | $499,900-18.2%$319/sqft |
Source: | ||
| 5/7/2025 | Listed for sale | $611,000+370%$390/sqft |
Source: | ||
Public tax history
| Year | Property taxes | Tax assessment |
|---|---|---|
| 2024 | -- | $2,860 |
| 2023 | -- | $2,860 |
| 2022 | -- | $2,860 |
Find assessor info on the county website
Neighborhood: 11778
Nearby schools
GreatSchools rating
- 3/10Joseph A Edgar Imtermediate SchoolGrades: 3-5Distance: 0.1 mi
- 3/10Rocky Point Middle SchoolGrades: 6-8Distance: 0.8 mi
- 8/10Rocky Point High SchoolGrades: 9-12Distance: 0.8 mi
Schools provided by the listing agent
- Elementary: Joseph A Edgar Intermediate Sch
- Middle: Rocky Point Middle School
- High: Rocky Point High School
Source: OneKey® MLS. This data may not be complete. We recommend contacting the local school district to confirm school assignments for this home.
Get a cash offer in 3 minutes
Find out how much your home could sell for in as little as 3 minutes with a no-obligation cash offer.
Estimated market value$519,700
Get a cash offer in 3 minutes
Find out how much your home could sell for in as little as 3 minutes with a no-obligation cash offer.
Estimated market value
$519,700
