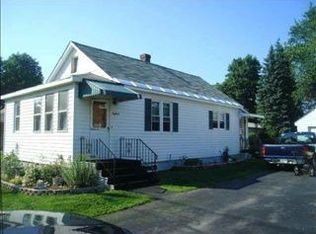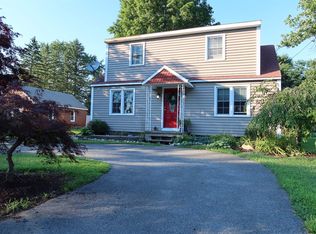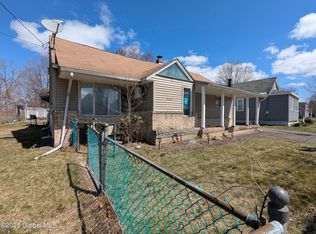Closed
$243,000
22 Princetown Road, Schenectady, NY 12306
4beds
1,694sqft
Single Family Residence, Residential
Built in 1952
0.57 Acres Lot
$313,000 Zestimate®
$143/sqft
$2,561 Estimated rent
Home value
$313,000
$297,000 - $332,000
$2,561/mo
Zestimate® history
Loading...
Owner options
Explore your selling options
What's special
Classic four bedroom, two full bath brick cape cod in Schalmont schools. Hardwood floors in 1st floor living room, hallway and two bedrooms. Spacious eat-in kitchen with newer stainless appliances and lovely hard surface Corian type counters with island storage. Living room picture window streams in loads of natural light. Breezeway provides covered access to one-car garage, kitchen and level backyard; use as a 3-season room too! Two 2nd floor bedrooms and full bath along with walk-in style closet as well as eaves storage. Partially finished full basement with laundry, closets, hookup for range/oven, and utility sink--great for extra entertaining! Newer vinyl replacement windows (2018)~water heater (2017)~appliances (2017). Add your own flair and call this house ''home!''
Zillow last checked: 8 hours ago
Listing updated: September 18, 2024 at 07:45pm
Listed by:
Beth Grzyboski 518-877-5929,
Northern Routes Realty, Inc.
Bought with:
Frances P Callahan, 30CA0949290
Staged Nest Real Estate LLC
Source: Global MLS,MLS#: 202312341
Facts & features
Interior
Bedrooms & bathrooms
- Bedrooms: 4
- Bathrooms: 2
- Full bathrooms: 2
Bedroom
- Level: First
Bedroom
- Level: First
Bedroom
- Level: Second
Bedroom
- Level: Second
Great room
- Description: Partially finished w/ electric for stove/oven
- Level: Basement
Kitchen
- Level: First
Living room
- Level: First
Other
- Description: Breezeway/three season room
- Level: First
Heating
- Hot Water
Cooling
- None
Appliances
- Included: Dishwasher, Microwave, Oven, Range, Refrigerator
- Laundry: In Basement
Features
- High Speed Internet, Ceiling Fan(s), Solid Surface Counters, Ceramic Tile Bath, Chair Rail, Eat-in Kitchen
- Flooring: Carpet, Hardwood
- Basement: Finished,Full
Interior area
- Total structure area: 1,694
- Total interior livable area: 1,694 sqft
- Finished area above ground: 1,694
- Finished area below ground: 150
Property
Parking
- Total spaces: 3
- Parking features: Off Street, Attached, Driveway, Garage Door Opener
- Garage spaces: 1
- Has uncovered spaces: Yes
Features
- Patio & porch: Patio
- Exterior features: Other
- Fencing: None
Lot
- Size: 0.57 Acres
- Features: Level, Landscaped
Details
- Additional structures: Packing Shed
- Parcel number: 422800 48.14544
- Special conditions: Standard
- Other equipment: None
Construction
Type & style
- Home type: SingleFamily
- Architectural style: Cape Cod
- Property subtype: Single Family Residence, Residential
Materials
- Brick
- Foundation: Block
- Roof: Shingle,Asphalt
Condition
- New construction: No
- Year built: 1952
Utilities & green energy
- Sewer: Septic Tank
- Water: Public
Community & neighborhood
Location
- Region: Schenectady
Price history
| Date | Event | Price |
|---|---|---|
| 4/28/2023 | Sold | $243,000+8%$143/sqft |
Source: | ||
| 3/2/2023 | Pending sale | $225,000$133/sqft |
Source: | ||
| 2/23/2023 | Listed for sale | $225,000+125.2%$133/sqft |
Source: | ||
| 11/1/2002 | Sold | $99,900$59/sqft |
Source: | ||
Public tax history
| Year | Property taxes | Tax assessment |
|---|---|---|
| 2024 | -- | $181,000 |
| 2023 | -- | $181,000 |
| 2022 | -- | $181,000 |
Find assessor info on the county website
Neighborhood: 12306
Nearby schools
GreatSchools rating
- 6/10Jefferson Elementary SchoolGrades: K-4,9-12Distance: 0.1 mi
- 3/10Schalmont Middle SchoolGrades: 5-8Distance: 1.7 mi
- 5/10Schalmont High SchoolGrades: 9-12Distance: 1.6 mi
Schools provided by the listing agent
- Elementary: Jefferson ES
Source: Global MLS. This data may not be complete. We recommend contacting the local school district to confirm school assignments for this home.


