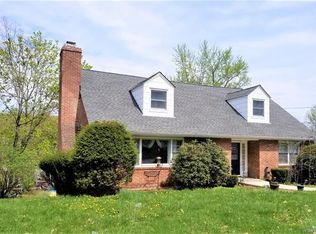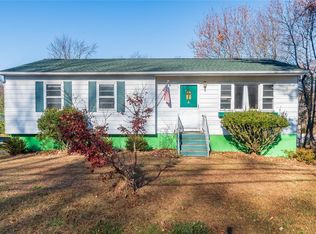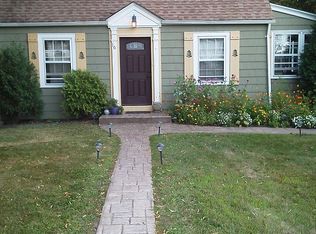Welcome to 22 Quaker Hill Road! This beautifully updated, 3 bed, 1.5 bath home with 2096 sq ft of finished living space (incl. lower level) sits in the heart of the village of Monroe. The large living rm has gleaming hardwood floors, a wood-burning fireplace, and dining nook with built-in shelves. The eat-in kitchen is a chef's delight with the professional-grade range (Bertazzoni) and top of the line dw (Bosch) and refrigerator (Maytag). There's all-new cabinetry, quartz countertops, 2 ceiling fans, 8 windows and sliders to the perfect deck to have your first cup of coffee. The 3 bedrms are freshly painted, have hardwood floors and plenty of windows to let in tons of natural light. The main hall bath has been recently updated with stunning travertine tiled floor and walls. The walk-out lower level consists of a family rm with gorgeous slate tile, a pellet stove, a large laundry area, a half bath and several other nooks that would be perfect for a home office - all on a nice level lot!
This property is off market, which means it's not currently listed for sale or rent on Zillow. This may be different from what's available on other websites or public sources.


