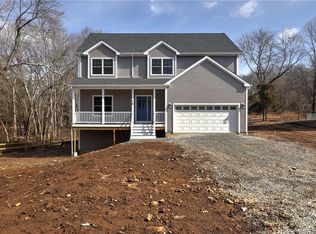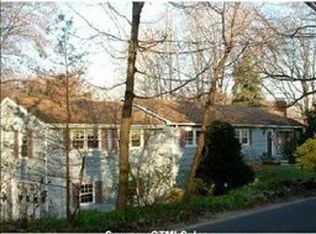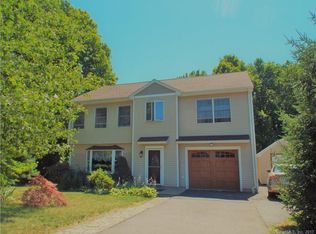Sold for $745,000
$745,000
22 Quarry Road, Milford, CT 06460
4beds
2,556sqft
Single Family Residence
Built in 2023
0.57 Acres Lot
$808,900 Zestimate®
$291/sqft
$4,209 Estimated rent
Home value
$808,900
$768,000 - $849,000
$4,209/mo
Zestimate® history
Loading...
Owner options
Explore your selling options
What's special
Amazing custom built expanded four bedroom raised ranch! The home offers a large living room with vaulted ceilings, gas fireplace, leading to the custom kitchen with large center island and bar area with wine refrigerator. Continue through the French doors into the main level family room with slider leading to your private deck so you can enjoy the private backyard. Additionally the home boasts 9ft celings, hardwood floor throughout the main level, tile flooring in the bathrooms, double vanities, oversized windows allowing immense natural sunlight, and recess lighting throughout the entire home. The lower level offers a large family room, full bathroom, laundry, a gas fireplace, with slider leading to the backyard. Additionally oversized garage with door access to yard. This home is conveniently located near local highways, short drive to Milford train station, Milford beaches, shopping, and restaurants.
Zillow last checked: 8 hours ago
Listing updated: July 23, 2024 at 09:36pm
Listed by:
John Vitti 203-915-6033,
Colonial Properties Inc 203-795-8060,
Tony Vitti 203-915-4450,
Colonial Properties Inc
Bought with:
Pam Famiglietti, RES.0767352
William Raveis Real Estate
Source: Smart MLS,MLS#: 170626529
Facts & features
Interior
Bedrooms & bathrooms
- Bedrooms: 4
- Bathrooms: 3
- Full bathrooms: 3
Primary bedroom
- Features: Ceiling Fan(s), Full Bath, Hardwood Floor
- Level: Main
Bedroom
- Features: Hardwood Floor
- Level: Main
Bedroom
- Features: Hardwood Floor
- Level: Main
Bedroom
- Features: Sliders, Vinyl Floor
- Level: Lower
Family room
- Features: Balcony/Deck, Ceiling Fan(s), French Doors, Hardwood Floor
- Level: Main
Kitchen
- Features: Granite Counters, Hardwood Floor
- Level: Main
Living room
- Features: Gas Log Fireplace, Hardwood Floor
- Level: Main
Living room
- Features: Gas Log Fireplace, Full Bath, Vinyl Floor
- Level: Lower
Heating
- Forced Air, Natural Gas
Cooling
- Central Air
Appliances
- Included: Gas Range, Microwave, Refrigerator, Dishwasher, Disposal, Tankless Water Heater
- Laundry: Lower Level
Features
- Wired for Data, Smart Thermostat
- Basement: Full,Finished
- Attic: Access Via Hatch
- Number of fireplaces: 2
- Fireplace features: Insert
Interior area
- Total structure area: 2,556
- Total interior livable area: 2,556 sqft
- Finished area above ground: 2,276
- Finished area below ground: 280
Property
Parking
- Total spaces: 2
- Parking features: Attached, Garage Door Opener
- Attached garage spaces: 2
Features
- Patio & porch: Deck
Lot
- Size: 0.57 Acres
- Features: Few Trees, Sloped
Details
- Parcel number: 2793172
- Zoning: RDL
Construction
Type & style
- Home type: SingleFamily
- Architectural style: Ranch
- Property subtype: Single Family Residence
Materials
- Vinyl Siding
- Foundation: Concrete Perimeter, Raised
- Roof: Asphalt,Gable
Condition
- Completed/Never Occupied
- Year built: 2023
Details
- Warranty included: Yes
Utilities & green energy
- Sewer: Public Sewer
- Water: Public
Green energy
- Green verification: ENERGY STAR Certified Homes
- Energy efficient items: Thermostat
Community & neighborhood
Community
- Community features: Golf, Medical Facilities, Public Rec Facilities, Near Public Transport, Shopping/Mall
Location
- Region: Milford
Price history
| Date | Event | Price |
|---|---|---|
| 4/25/2024 | Sold | $745,000-0.5%$291/sqft |
Source: | ||
| 3/27/2024 | Pending sale | $749,000$293/sqft |
Source: | ||
| 3/1/2024 | Listed for sale | $749,000$293/sqft |
Source: | ||
Public tax history
| Year | Property taxes | Tax assessment |
|---|---|---|
| 2025 | $11,027 +1.4% | $373,160 |
| 2024 | $10,874 +229.7% | $373,160 +207.4% |
| 2023 | $3,298 | $121,400 |
Find assessor info on the county website
Neighborhood: 06460
Nearby schools
GreatSchools rating
- 5/10Live Oaks SchoolGrades: PK-5Distance: 1.3 mi
- 6/10East Shore Middle SchoolGrades: 6-8Distance: 1.6 mi
- 7/10Joseph A. Foran High SchoolGrades: 9-12Distance: 1.9 mi
Get pre-qualified for a loan
At Zillow Home Loans, we can pre-qualify you in as little as 5 minutes with no impact to your credit score.An equal housing lender. NMLS #10287.
Sell for more on Zillow
Get a Zillow Showcase℠ listing at no additional cost and you could sell for .
$808,900
2% more+$16,178
With Zillow Showcase(estimated)$825,078


