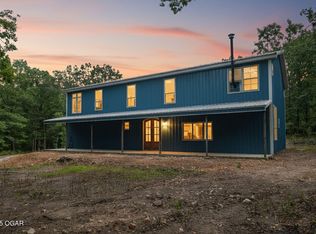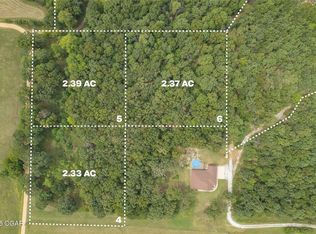This generously sized one owner home features an incredible split floor plan with 3 bedrooms, 2 bathrooms, and tons of charm. The massive living room boasts vaulted ceilings and plenty of space to entertain. Centrally located kitchen has ample cabinet and counter space and opens up to a well appointed dining area. Master bedroom is quite large and provides its own bathroom with a dual vanity, jetted tub, separate shower, and large walk in closet. The bonus room could make a fourth bedroom, craft area, or so many other purposes. Across the breezeway from the Master bedroom and bonus room is a large 2 car garage. All of this on 3.49 Acres in a location that makes commuting to neighboring cities effortless!
This property is off market, which means it's not currently listed for sale or rent on Zillow. This may be different from what's available on other websites or public sources.

