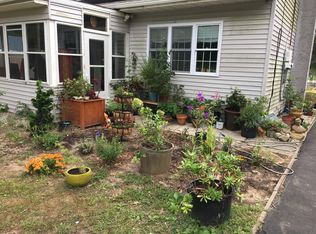Sold for $660,000
$660,000
22 Ridge Road, Shirley, NY 11967
3beds
2,015sqft
Single Family Residence, Residential
Built in 1973
0.5 Acres Lot
$683,900 Zestimate®
$328/sqft
$3,731 Estimated rent
Home value
$683,900
$616,000 - $759,000
$3,731/mo
Zestimate® history
Loading...
Owner options
Explore your selling options
What's special
Welcome to this stunning, meticulously remodeled 3-bedroom, 2-bath sprawling ranch, showcasing exquisite details throughout. As you enter, the inviting entry hall leads you through the home, where gleaming hardwood floors extend to every room, from the elegant formal living room to the sophisticated dining area and beyond.
This exceptionally remodeled ranch features custom quartz countertops, white cabinetry, and a beautifully coordinated backsplash that seamlessly combines functionality with elegance, creating a gourmet experience for cooking and entertaining. The open dining area, adorned with a large picture window, floods the space with natural light and offers a full view of the shy half-acre lot—perfect for hosting gatherings!
Enjoy cozy nights in the inviting den, complete with a full wet bar, providing easy access to the partially finished basement. This space also includes a convenient door leading outside, along with direct access to the garage, allowing for a quick escape from the cold and rainy days.
This home is abundant in storage and closet space, featuring a generous walk-in pantry and a laundry area conveniently located on the first floor. Also on this level, the primary suite boasts a private bath, a stylish vanity table, and a spacious walk-in closet.
Come outside to the backyard oasis, where a bi-level deck and stunning landscaping border a serene nature preserve, offering both privacy and tranquil enjoyment. Don’t miss the opportunity to own this amazing, one-of-a-kind home, encompassing over 2,000 square feet of luxurious living. All this while still being conveniently located near beautiful beaches, charming shops, and accessible transportation!
Zillow last checked: 8 hours ago
Listing updated: September 16, 2025 at 10:47am
Listed by:
Lina Lopes 631-487-3113,
Douglas Elliman Real Estate 631-758-2552
Bought with:
Adrienne M. Delio, 10401227067
Howard Hanna Coach
Source: OneKey® MLS,MLS#: 863709
Facts & features
Interior
Bedrooms & bathrooms
- Bedrooms: 3
- Bathrooms: 2
- Full bathrooms: 2
Other
- Description: Formal Living Room, Eat In Kitchen, Formal Dining Room, Dining area, Den, Primary with private bath, 2 Additional Bedrooms and Full Bath
- Level: First
Heating
- Oil
Cooling
- Central Air
Appliances
- Included: Dishwasher, Dryer, Oven, Refrigerator, Stainless Steel Appliance(s), Washer, Oil Water Heater
- Laundry: Washer/Dryer Hookup
Features
- First Floor Bedroom, First Floor Full Bath, Breakfast Bar, Chefs Kitchen, Eat-in Kitchen, Formal Dining, Kitchen Island, Primary Bathroom, Master Downstairs, Natural Woodwork, Open Floorplan, Open Kitchen, Quartz/Quartzite Counters
- Flooring: Hardwood
- Basement: Partial,Partially Finished
- Attic: Partially Finished
- Has fireplace: No
Interior area
- Total structure area: 2,015
- Total interior livable area: 2,015 sqft
Property
Parking
- Total spaces: 1
- Parking features: Garage
- Garage spaces: 1
Features
- Levels: One
- Patio & porch: Deck
- Fencing: Back Yard
Lot
- Size: 0.50 Acres
Details
- Parcel number: 0200906000100030000
- Special conditions: None
Construction
Type & style
- Home type: SingleFamily
- Architectural style: Ranch
- Property subtype: Single Family Residence, Residential
Condition
- Actual
- Year built: 1973
Utilities & green energy
- Sewer: Cesspool
- Water: Public
- Utilities for property: Electricity Connected, Water Connected
Community & neighborhood
Location
- Region: Shirley
Other
Other facts
- Listing agreement: Exclusive Right To Sell
Price history
| Date | Event | Price |
|---|---|---|
| 9/15/2025 | Sold | $660,000+1.5%$328/sqft |
Source: | ||
| 7/13/2025 | Pending sale | $649,990$323/sqft |
Source: | ||
| 5/17/2025 | Listed for sale | $649,990+133%$323/sqft |
Source: | ||
| 6/18/2016 | Listing removed | $279,000$138/sqft |
Source: Landmark Realty of L I Inc #2858468 Report a problem | ||
| 6/5/2016 | Listed for sale | $279,000+13.9%$138/sqft |
Source: Landmark Realty of L I Inc #2858468 Report a problem | ||
Public tax history
| Year | Property taxes | Tax assessment |
|---|---|---|
| 2024 | -- | $2,200 |
| 2023 | -- | $2,200 |
| 2022 | -- | $2,200 |
Find assessor info on the county website
Neighborhood: 11967
Nearby schools
GreatSchools rating
- 5/10William Floyd Elementary SchoolGrades: K-5Distance: 1.1 mi
- 4/10William Floyd Middle SchoolGrades: 6-8Distance: 3.4 mi
- 3/10William Floyd High SchoolGrades: 9-12Distance: 1.6 mi
Schools provided by the listing agent
- Elementary: William Floyd Elementary School
- Middle: William Floyd Middle School
- High: William Floyd High School
Source: OneKey® MLS. This data may not be complete. We recommend contacting the local school district to confirm school assignments for this home.
Get a cash offer in 3 minutes
Find out how much your home could sell for in as little as 3 minutes with a no-obligation cash offer.
Estimated market value$683,900
Get a cash offer in 3 minutes
Find out how much your home could sell for in as little as 3 minutes with a no-obligation cash offer.
Estimated market value
$683,900
