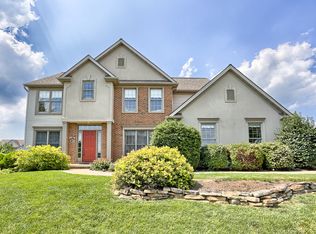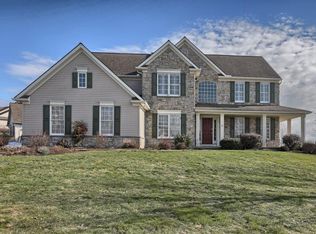Sold for $739,900
$739,900
22 Ridgefield Dr, Lancaster, PA 17602
4beds
3,751sqft
Single Family Residence
Built in 1999
0.55 Acres Lot
$795,300 Zestimate®
$197/sqft
$3,606 Estimated rent
Home value
$795,300
$756,000 - $835,000
$3,606/mo
Zestimate® history
Loading...
Owner options
Explore your selling options
What's special
Welcome to your dream home! Nestled in one of the most sought-after neighborhoods, this exquisite residence offers unparalleled elegance and sophistication, combined with a warm and inviting atmosphere that will make you feel right at home. As you step through the front door, you're greeted by the warmth of pristine hardwood floors and the timeless charm of wainscotting and crown molding, setting the stage for comfort and elegance throughout. The two story foyer and open hardwood staircase is stunning. The heart of the home is a culinary masterpiece, featuring a custom-designed kitchen equipped with stainless steel appliances, granite countertops, ample cabinet space and a beautiful walk-in pantry. The centerpiece of the kitchen is the stunning center island, perfect for meal preparation and entertaining guests. Adjacent to the kitchen, a butler's pantry stands ready to assist with hosting duties, complete with elegant cabinetry and additonal storage. In the family room, a cozy fireplace beckons, providing warmth and ambiance on chilly evenings. Gather around with loved ones, curl up with a good book, or simply enjoy the soothing flames as you relax and unwind in this inviting space. A dedicated home office provides the perfect space for work or study, offering privacy and tranquility. A large laundry room with tile floors offers convenience and functionality, making household chores a breeze with plenty of space for sorting, folding and storage. This laundry room is as practical as it is stylish. Downstairs, the finished basement offers endless possibilities for entertainment and relaxation, whether you're hosting a movie night, enjoying a game, or simply undwinding in the cozy seating area. The basement also includes a seperate, enclosed workout room. The master suite is a sanctuary of luxury and tranquility, accessed through double doors that add an extra touch of grandeur. Here, you'll find a spacious retreat where you can unwind and rejuvenate after a long day. The master bathroom features a luxurious soaking tub, a seperate walk-in shower and dual vanities, creating a haven of relaxation and indulgence. Outside, a serene patio provides the perfect setting for dining and entertaining, surround by lush landscaping and mature trees. Located in a highly coveted neighborhood, this exceptional home offers easy access to local amenities, renowned schools, and a vibrant community. Schedule your showing today and make this extraordinary property your own. Welcome home!
Zillow last checked: 8 hours ago
Listing updated: March 23, 2024 at 06:24am
Listed by:
LuAnn Harris 717-333-7712,
Keller Williams Elite
Bought with:
Jeff Peters, AB066373
RE/MAX Evolved
Source: Bright MLS,MLS#: PALA2046800
Facts & features
Interior
Bedrooms & bathrooms
- Bedrooms: 4
- Bathrooms: 4
- Full bathrooms: 3
- 1/2 bathrooms: 1
- Main level bathrooms: 1
Basement
- Area: 600
Heating
- Forced Air, Natural Gas
Cooling
- Central Air, Electric
Appliances
- Included: Built-In Range, Dishwasher, Disposal, Oven/Range - Gas, Gas Water Heater
- Laundry: Main Level
Features
- Built-in Features, Butlers Pantry, Ceiling Fan(s), Crown Molding, Dining Area, Family Room Off Kitchen, Open Floorplan, Formal/Separate Dining Room, Eat-in Kitchen, Kitchen Island, Pantry, Recessed Lighting, Soaking Tub, Wainscotting, Walk-In Closet(s), 2 Story Ceilings, 9'+ Ceilings, Dry Wall
- Flooring: Ceramic Tile, Hardwood, Carpet, Wood
- Windows: Double Hung, Transom
- Basement: Partially Finished
- Number of fireplaces: 1
- Fireplace features: Heatilator
Interior area
- Total structure area: 3,751
- Total interior livable area: 3,751 sqft
- Finished area above ground: 3,151
- Finished area below ground: 600
Property
Parking
- Total spaces: 3
- Parking features: Garage Faces Side, Attached
- Attached garage spaces: 3
Accessibility
- Accessibility features: None
Features
- Levels: Two
- Stories: 2
- Patio & porch: Patio
- Exterior features: Street Lights
- Pool features: None
- Fencing: Invisible
Lot
- Size: 0.55 Acres
- Features: Corner Lot/Unit
Details
- Additional structures: Above Grade, Below Grade
- Parcel number: 3200514700000
- Zoning: RESIDENTIAL
- Special conditions: Standard
Construction
Type & style
- Home type: SingleFamily
- Architectural style: Traditional
- Property subtype: Single Family Residence
Materials
- Frame, Vinyl Siding
- Foundation: Concrete Perimeter
- Roof: Architectural Shingle
Condition
- Excellent
- New construction: No
- Year built: 1999
Utilities & green energy
- Sewer: Public Sewer
- Water: Public
Community & neighborhood
Location
- Region: Lancaster
- Subdivision: Hunters Ridge
- Municipality: WEST LAMPETER TWP
Other
Other facts
- Listing agreement: Exclusive Agency
- Ownership: Fee Simple
Price history
| Date | Event | Price |
|---|---|---|
| 3/22/2024 | Sold | $739,900$197/sqft |
Source: | ||
| 2/19/2024 | Pending sale | $739,900$197/sqft |
Source: | ||
| 2/15/2024 | Listed for sale | $739,900+64.4%$197/sqft |
Source: | ||
| 12/17/2016 | Sold | $450,000-4.1%$120/sqft |
Source: Public Record Report a problem | ||
| 9/21/2016 | Price change | $469,400-2%$125/sqft |
Source: RE/MAX ASSOCIATES OF LANCASTER #253652 Report a problem | ||
Public tax history
| Year | Property taxes | Tax assessment |
|---|---|---|
| 2025 | $9,015 +2.5% | $397,600 |
| 2024 | $8,796 +2.2% | $397,600 |
| 2023 | $8,603 +1.5% | $397,600 |
Find assessor info on the county website
Neighborhood: 17602
Nearby schools
GreatSchools rating
- NALampeter El SchoolGrades: K-2Distance: 1 mi
- 7/10Martin Meylin Middle SchoolGrades: 6-8Distance: 1.3 mi
- 8/10Lampeter-Strasburg Senior High SchoolGrades: 9-12Distance: 1.4 mi
Schools provided by the listing agent
- District: Lampeter-strasburg
Source: Bright MLS. This data may not be complete. We recommend contacting the local school district to confirm school assignments for this home.
Get pre-qualified for a loan
At Zillow Home Loans, we can pre-qualify you in as little as 5 minutes with no impact to your credit score.An equal housing lender. NMLS #10287.
Sell for more on Zillow
Get a Zillow Showcase℠ listing at no additional cost and you could sell for .
$795,300
2% more+$15,906
With Zillow Showcase(estimated)$811,206

