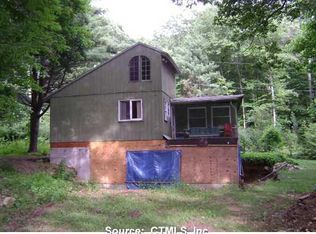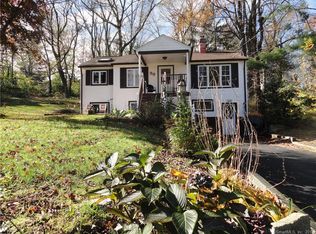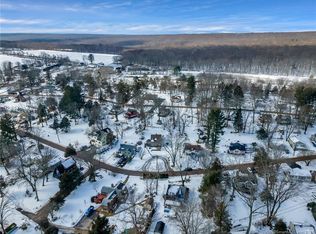Live like you are on vacation....all the time! Enjoy your surroundings from one of the three decks on this single level completely redone ranch. The kitchen is open to the dining area, with hickory hardwood flooring, shiny new Black Pearl granite and subway tile back splash, tons of cabinets, an island with gas cook top a bar stool area, a garden window overlooking the water. The huge sunken living room has beautiful pine cathedral ceilings with 2 skylights and a gas fireplace, great for entertaining. Your troubles will disappear when you relax in your 24x16' master bedroom suite, complete with a walk-in closet and full bath with a jet tub and tiled shower; even the view from the bath is mesmerizing. Sip your morning coffee on your private 16x12' deck off the master. Two more bedrooms are plenty for the family or guests, all with ample closet space. Propane boiler, roof, windows, flooring, C/A, interior, all new since 2008-no maintenance! There is a 2nd utility driveway with easy access to the rear workshop and shed. The walkout basement has almost 400 sf of finished space perfect for an adult/child playroom; with ample storage and laundry facility. The watershed behind the house is full of wildlife (heron, beaver, turtle, birds, frogs). Lake Hayward offers 3 beaches, boating, kayaking/canoeing, biking, walking, tennis, games, kids summer activities, social gatherings - there is always something to do, or choose to do nothing but relax.
This property is off market, which means it's not currently listed for sale or rent on Zillow. This may be different from what's available on other websites or public sources.


