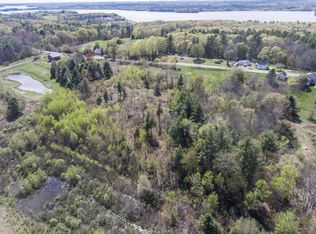Closed
$446,000
22 River Road, Dresden, ME 04342
3beds
1,500sqft
Single Family Residence
Built in 1890
1.7 Acres Lot
$433,200 Zestimate®
$297/sqft
$1,948 Estimated rent
Home value
$433,200
$412,000 - $455,000
$1,948/mo
Zestimate® history
Loading...
Owner options
Explore your selling options
What's special
Nestled on 1.9 acres in the heart of Dresden's farmlands, this c. 1890 historic cape is zoned for both commercial and residential use, features first-floor living and blends the charm of the old with the convenience of the new. Greet guests and savor quiet mornings or relaxing evenings on the covered farmer's porch. Inside, the efficient kitchen features slate countertops and a matching sink, a bay window overlooking the farmer's porch and opens into the formal dining room with built-in storage. Wind down in the spacious living room with propane stove hookup. The first floor primary bedroom includes a closet and easy access to the full bath with a soaking tub. The laundry room includes a sink and generous closet space, with an adjoining bonus room that could serve as a walk-in pantry or home office. Upstairs, you'll find two additional bedrooms—each with its own closet as well as an unfinished attic that provides ample storage with the opportunity for additional living space. An attached two-car garage includes a workbench, upper-level storage, and an attached shed area for mowers and tools. Outside, the gardens have been thoughtfully landscaped with dogwood, lilac, azalea, iris and hosta to provide color and interest throughout the season. The spacious backyard provides space for raised garden beds and animals. Out back, you'll find a tennis court—ideal for play, equipment storage, or extra parking. A large workshop with a garage door offers incredible flexibility—ideal for hobbies, home-based work, hanging your shingle, or even generating passive income. Just 3 minutes to downtown Richmond, 8 minutes to I-295, 20 minutes to Bath and 23 minutes to Topsham & Augusta.
Zillow last checked: 8 hours ago
Listing updated: January 05, 2026 at 06:14am
Listed by:
Keller Williams Realty 2073194162
Bought with:
RE/MAX Riverside
Source: Maine Listings,MLS#: 1627901
Facts & features
Interior
Bedrooms & bathrooms
- Bedrooms: 3
- Bathrooms: 1
- Full bathrooms: 1
Primary bedroom
- Level: First
Bedroom 1
- Level: Second
Bedroom 2
- Level: Second
Dining room
- Level: First
Kitchen
- Level: First
Living room
- Level: First
Heating
- Forced Air
Cooling
- None
Features
- Flooring: Carpet, Vinyl, Wood
- Basement: Interior Entry
- Has fireplace: No
Interior area
- Total structure area: 1,500
- Total interior livable area: 1,500 sqft
- Finished area above ground: 1,500
- Finished area below ground: 0
Property
Parking
- Total spaces: 2
- Parking features: Garage - Attached
- Attached garage spaces: 2
Features
- Patio & porch: Porch
Lot
- Size: 1.70 Acres
Details
- Additional structures: Barn(s)
- Parcel number: DRESM7L19
- Zoning: RURAL
Construction
Type & style
- Home type: SingleFamily
- Architectural style: Cape Cod,Farmhouse
- Property subtype: Single Family Residence
Materials
- Roof: Shingle
Condition
- Year built: 1890
Utilities & green energy
- Electric: Circuit Breakers
- Sewer: Private Sewer
- Water: Private
Community & neighborhood
Location
- Region: Dresden
Price history
| Date | Event | Price |
|---|---|---|
| 10/24/2025 | Sold | $446,000-0.9%$297/sqft |
Source: | ||
| 9/29/2025 | Pending sale | $450,000$300/sqft |
Source: | ||
| 9/21/2025 | Contingent | $450,000$300/sqft |
Source: | ||
| 8/18/2025 | Price change | $450,000-10%$300/sqft |
Source: | ||
| 6/27/2025 | Listed for sale | $500,000+304.9%$333/sqft |
Source: | ||
Public tax history
| Year | Property taxes | Tax assessment |
|---|---|---|
| 2024 | $4,570 +9.6% | $315,200 +18% |
| 2023 | $4,168 +13.1% | $267,200 +16% |
| 2022 | $3,686 +6.4% | $230,400 +25% |
Find assessor info on the county website
Neighborhood: 04342
Nearby schools
GreatSchools rating
- 4/10Dresden Elementary SchoolGrades: PK-5Distance: 3.1 mi
- 7/10Hall-Dale Middle and High SchoolGrades: 5-12Distance: 12.6 mi

Get pre-qualified for a loan
At Zillow Home Loans, we can pre-qualify you in as little as 5 minutes with no impact to your credit score.An equal housing lender. NMLS #10287.
