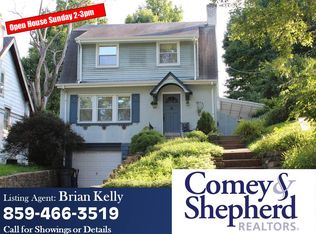Sold for $679,900 on 04/15/24
$679,900
22 Riverside Pkwy, Fort Thomas, KY 41075
4beds
--sqft
Single Family Residence, Residential
Built in 1918
0.37 Acres Lot
$715,600 Zestimate®
$--/sqft
$2,598 Estimated rent
Home value
$715,600
$673,000 - $759,000
$2,598/mo
Zestimate® history
Loading...
Owner options
Explore your selling options
What's special
Do you dream of living in a community where the kids walk to school, neighbors throw block parties, and trick-or-treating is like something out of a movie? Then the Riverside neighborhood of Fort Thomas is for you! This is a rare opportunity to buy in this highly-sought after community. Just a quick drive to downtown Cincinnati, this 4 bedroom, 2 bathroom home is filled with character. Packed with history, it was built by the locally famous C.C. Weber, 'the man who designed Fort Thomas.' Inside you will find generous space in every room, two fully renovated and gorgeous bathrooms, 2nd floor laundry, spacious walk-in closets on the second floor, a beautiful kitchen with wood cabinets and granite countertops, and an incredible sunroom for you to relax in throughout the year. The lot has a fenced-in backyard with an enormous deck, spacious sunroom, and luxurious front porch. The elementary, middle, and high schools are all within a short walking distance! Come see this beautiful home for yourself and fall in love. Schedule a private showing to make this special home yours today!
Zillow last checked: 8 hours ago
Listing updated: October 02, 2024 at 08:29pm
Listed by:
Linda Glover 859-341-7400,
Huff Realty - Ft. Mitchell
Bought with:
Team Sanders
Sibcy Cline, REALTORS-Florence
Source: NKMLS,MLS#: 620806
Facts & features
Interior
Bedrooms & bathrooms
- Bedrooms: 4
- Bathrooms: 2
- Full bathrooms: 2
Primary bedroom
- Features: Fireplace(s), Wood Flooring, Walk-In Closet(s)
- Level: Second
- Area: 249.92
- Dimensions: 17.6 x 14.2
Bedroom 2
- Features: Wood Flooring, Window Treatments, Walk-In Closet(s)
- Level: Second
- Area: 129.87
- Dimensions: 11.7 x 11.1
Bedroom 3
- Features: Wood Flooring
- Level: First
- Area: 168
- Dimensions: 12 x 14
Bedroom 4
- Features: Wood Flooring
- Level: First
- Area: 150.8
- Dimensions: 11.6 x 13
Bathroom 2
- Features: Full Finished Bath, Tub With Shower, Tile Flooring
- Level: First
- Area: 48.98
- Dimensions: 6.2 x 7.9
Dining room
- Features: Walk-Out Access, Wood Flooring, Chandelier, Built-in Features
- Level: First
- Area: 221
- Dimensions: 17 x 13
Kitchen
- Features: Walk-Out Access, Wood Flooring, Wood Cabinets, Recessed Lighting
- Level: First
- Area: 169
- Dimensions: 13 x 13
Living room
- Features: Fireplace(s), Wood Flooring, Built-in Features
- Level: First
- Area: 367.92
- Dimensions: 21.9 x 16.8
Other
- Description: Sunroom
- Features: See Remarks
- Level: First
- Area: 181.72
- Dimensions: 15.4 x 11.8
Primary bath
- Features: Shower, Soaking Tub
- Level: Second
- Area: 138.75
- Dimensions: 11.1 x 12.5
Heating
- Steam, Hot Water
Cooling
- Central Air
Appliances
- Included: Gas Range, Gas Oven, Dishwasher, Microwave, Refrigerator
- Laundry: Upper Level
Features
- Walk-In Closet(s), Storage, Chandelier, Built-in Features, Ceiling Fan(s), Natural Woodwork
- Windows: Vinyl Clad Window(s)
- Number of fireplaces: 2
- Fireplace features: Brick, Wood Burning
Property
Parking
- Total spaces: 1
- Parking features: Driveway, Garage, Garage Faces Front, Off Street
- Garage spaces: 1
- Has uncovered spaces: Yes
Features
- Levels: Two
- Stories: 2
- Patio & porch: Covered, Deck, Porch
- Fencing: Metal
- Has view: Yes
- View description: Neighborhood
Lot
- Size: 0.37 Acres
Details
- Parcel number: 9999915929.00
- Zoning description: Residential
Construction
Type & style
- Home type: SingleFamily
- Architectural style: Craftsman
- Property subtype: Single Family Residence, Residential
Materials
- Stucco
- Foundation: Block
- Roof: Composition,Shingle
Condition
- Existing Structure
- New construction: No
- Year built: 1918
Utilities & green energy
- Sewer: Public Sewer
- Water: Public
- Utilities for property: Cable Available, Natural Gas Not Available, Sewer Available, Water Available
Community & neighborhood
Location
- Region: Fort Thomas
Other
Other facts
- Road surface type: Paved
Price history
| Date | Event | Price |
|---|---|---|
| 4/15/2024 | Sold | $679,900+0.7% |
Source: | ||
| 3/3/2024 | Pending sale | $675,000 |
Source: | ||
| 2/29/2024 | Listed for sale | $675,000+75.3% |
Source: | ||
| 4/2/2018 | Sold | $385,000-3.7% |
Source: Public Record Report a problem | ||
| 3/26/2018 | Listed for sale | $399,900 |
Source: Coldwell Banker West Shell #511892 Report a problem | ||
Public tax history
| Year | Property taxes | Tax assessment |
|---|---|---|
| 2022 | $2,468 +33% | $609,400 +36.9% |
| 2021 | $1,856 +11.1% | $445,000 +15.6% |
| 2018 | $1,670 -4% | $385,000 +41.8% |
Find assessor info on the county website
Neighborhood: 41075
Nearby schools
GreatSchools rating
- 8/10Johnson Elementary SchoolGrades: PK-5Distance: 0.2 mi
- 8/10Highlands Middle SchoolGrades: 6-8Distance: 0.3 mi
- 10/10Highlands High SchoolGrades: 9-12Distance: 0.3 mi
Schools provided by the listing agent
- Elementary: Johnson Elementary
- Middle: Highlands Middle School
- High: Highlands High
Source: NKMLS. This data may not be complete. We recommend contacting the local school district to confirm school assignments for this home.

Get pre-qualified for a loan
At Zillow Home Loans, we can pre-qualify you in as little as 5 minutes with no impact to your credit score.An equal housing lender. NMLS #10287.
