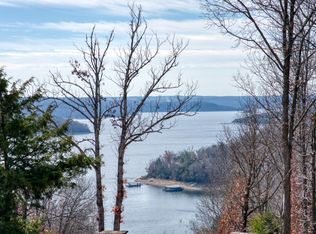Sold for $435,000
$435,000
22 Roller Bend Rd, Eureka Springs, AR 72631
3beds
3,424sqft
Single Family Residence
Built in 1985
3.94 Acres Lot
$453,600 Zestimate®
$127/sqft
$2,614 Estimated rent
Home value
$453,600
Estimated sales range
Not available
$2,614/mo
Zestimate® history
Loading...
Owner options
Explore your selling options
What's special
Discover the charm of this spacious property nestled on 3.94 acres of land, boasting stunning views of Beaver Lake. Enjoy the peaceful atmosphere and ample space of this retreat, where you can unwind and take in the beauty of nature. With a large lot, a detached 16'x24' outbuilding workshop with electricity, and an extra buildable area, you have plenty of room to customize your ideal home. The nearest boat launch and Starkey Marina 5 min away! Take advantage of the picturesque surroundings and consider the investment potential of this idyllic location. Carpet downstairs newly replaced.Your perfect lakeside getaway is ready and waiting for you!
Zillow last checked: 8 hours ago
Listing updated: August 28, 2024 at 11:18am
Listed by:
The Duley Group 479-616-4663,
Keller Williams Market Pro Realty - Rogers Branch
Bought with:
Deborah Mundell, PB47218-D01
Keller Williams Realty Tri-Lakes Harrison
Source: ArkansasOne MLS,MLS#: 1267651 Originating MLS: Northwest Arkansas Board of REALTORS MLS
Originating MLS: Northwest Arkansas Board of REALTORS MLS
Facts & features
Interior
Bedrooms & bathrooms
- Bedrooms: 3
- Bathrooms: 3
- Full bathrooms: 2
- 1/2 bathrooms: 1
Primary bedroom
- Level: Main
- Dimensions: 18' x 15'
Bedroom
- Level: Basement
- Dimensions: 13.6' x 15.6'
Bedroom
- Level: Basement
- Dimensions: 13.6' x 15.6'
Eat in kitchen
- Level: Main
- Dimensions: 10.6' x 16'
Heating
- Central, Electric
Cooling
- Central Air, Electric
Appliances
- Included: Dryer, Dishwasher, Electric Cooktop, Electric Oven, Electric Range, Electric Water Heater, Disposal, Microwave, Range Hood, Washer
Features
- Wet Bar, Built-in Features, Ceiling Fan(s), Eat-in Kitchen, Wood Burning Stove, Window Treatments
- Flooring: Carpet, Laminate, Wood
- Windows: Double Pane Windows, Drapes
- Basement: Finished,Walk-Out Access
- Number of fireplaces: 2
- Fireplace features: Family Room, Living Room, Wood Burning
Interior area
- Total structure area: 3,424
- Total interior livable area: 3,424 sqft
Property
Parking
- Total spaces: 2
- Parking features: Attached, Garage, Garage Door Opener
- Has attached garage: Yes
- Covered spaces: 2
Features
- Levels: Two
- Stories: 2
- Patio & porch: Covered, Deck, Patio
- Exterior features: Concrete Driveway
- Pool features: None
- Fencing: None
- Has view: Yes
- View description: Lake
- Has water view: Yes
- Water view: Lake
- Body of water: Beaver Lake
Lot
- Size: 3.94 Acres
- Features: Corner Lot, Hardwood Trees, Landscaped, None, Outside City Limits, Subdivision, Views
Details
- Additional structures: Outbuilding
- Additional parcels included: 4300008000
- Parcel number: 43000011000
- Special conditions: None
- Other equipment: Satellite Dish
Construction
Type & style
- Home type: SingleFamily
- Architectural style: Ranch
- Property subtype: Single Family Residence
Materials
- Brick, Cedar
- Foundation: Slab
- Roof: Architectural,Shingle
Condition
- New construction: No
- Year built: 1985
Utilities & green energy
- Sewer: Septic Tank
- Water: Public
- Utilities for property: Electricity Available, Phone Available, Septic Available, Water Available
Community & neighborhood
Security
- Security features: Smoke Detector(s)
Community
- Community features: Lake
Location
- Region: Eureka Springs
- Subdivision: Mundell Heights
Other
Other facts
- Road surface type: Paved
Price history
| Date | Event | Price |
|---|---|---|
| 8/27/2024 | Sold | $435,000-3.3%$127/sqft |
Source: | ||
| 7/10/2024 | Price change | $450,000-10%$131/sqft |
Source: | ||
| 4/29/2024 | Price change | $500,000-7.2%$146/sqft |
Source: | ||
| 2/26/2024 | Listed for sale | $539,000+115.6%$157/sqft |
Source: | ||
| 5/10/2017 | Listing removed | $250,000$73/sqft |
Source: Fathom Realty AR, LLC #1012655 Report a problem | ||
Public tax history
| Year | Property taxes | Tax assessment |
|---|---|---|
| 2024 | $1,526 -4.7% | $31,720 |
| 2023 | $1,601 -3% | $31,720 |
| 2022 | $1,651 +6.4% | $31,720 |
Find assessor info on the county website
Neighborhood: 72631
Nearby schools
GreatSchools rating
- 8/10Eureka Springs Middle SchoolGrades: 5-8Distance: 7.2 mi
- 7/10Eureka Springs High SchoolGrades: 9-12Distance: 7.1 mi
- 8/10Eureka Springs Elementary SchoolGrades: PK-4Distance: 7.3 mi
Schools provided by the listing agent
- District: Eureka Springs
Source: ArkansasOne MLS. This data may not be complete. We recommend contacting the local school district to confirm school assignments for this home.
Get pre-qualified for a loan
At Zillow Home Loans, we can pre-qualify you in as little as 5 minutes with no impact to your credit score.An equal housing lender. NMLS #10287.
Sell with ease on Zillow
Get a Zillow Showcase℠ listing at no additional cost and you could sell for —faster.
$453,600
2% more+$9,072
With Zillow Showcase(estimated)$462,672
