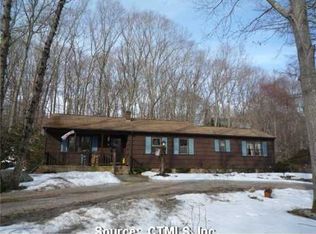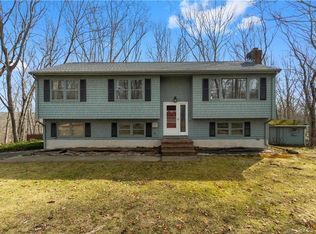Sold for $420,000 on 08/12/24
$420,000
22 Romagna Road, East Lyme, CT 06357
3beds
1,272sqft
Single Family Residence
Built in 1950
0.6 Acres Lot
$462,200 Zestimate®
$330/sqft
$2,773 Estimated rent
Home value
$462,200
$407,000 - $527,000
$2,773/mo
Zestimate® history
Loading...
Owner options
Explore your selling options
What's special
Sprawling 3-bedroom, 1.5-bathroom Ranch with 1,272 sq ft set on a lightly wooded .60 Acres in Niantic. This fully remodeled home boasts gleaming hardwood floors throughout, a large formal living room appointed with recessed lighting and a wood burning fireplace. The remodeled galley kitchen is sure to please any cook in the home offering granite counters with a large SS sink basin, white cabinets, SS appliances and overlooks the dining area & family room. The oversized family room off the rear of the home offers access out to the rear yard and hosts the half bathroom with pedestal sink and tiled floor. Three ample sized bedrooms on the other side of the home all feature generous closet space and refinished hardwood floors. The full bathroom has also been remodeled with a new vanity, tiled floor, tub/shower combination with a tiled surround. So many updates including new septic system in 2021, mini split heat/A/C's in 2023, boiler and oil tank 2022, roof/siding/windows and doors 2020, new electrical wiring in 2021 and all new concrete walkways and patio in 2023. This home is move-in ready!!!
Zillow last checked: 8 hours ago
Listing updated: October 01, 2024 at 12:06am
Listed by:
Scott Pellerin 860-235-6345,
Coldwell Banker Realty 860-739-6277
Bought with:
Donald Chapman, RES.0808563
RE/MAX on the Bay
Source: Smart MLS,MLS#: 24033632
Facts & features
Interior
Bedrooms & bathrooms
- Bedrooms: 3
- Bathrooms: 2
- Full bathrooms: 1
- 1/2 bathrooms: 1
Primary bedroom
- Features: Hardwood Floor
- Level: Main
- Area: 147 Square Feet
- Dimensions: 10.5 x 14
Bedroom
- Features: Hardwood Floor
- Level: Main
- Area: 105.06 Square Feet
- Dimensions: 10.25 x 10.25
Bedroom
- Features: Hardwood Floor
- Level: Main
- Area: 95.63 Square Feet
- Dimensions: 8.5 x 11.25
Bathroom
- Features: Remodeled, Tile Floor
- Level: Main
Bathroom
- Features: Remodeled, Full Bath, Tub w/Shower, Tile Floor
- Level: Main
Dining room
- Features: Hardwood Floor
- Level: Main
- Area: 80 Square Feet
- Dimensions: 8 x 10
Family room
- Features: Hardwood Floor
- Level: Main
- Area: 224 Square Feet
- Dimensions: 14 x 16
Kitchen
- Features: Remodeled, Granite Counters, Galley, Hardwood Floor
- Level: Main
- Area: 108 Square Feet
- Dimensions: 9 x 12
Living room
- Features: Fireplace, Hardwood Floor
- Level: Main
- Area: 276 Square Feet
- Dimensions: 12 x 23
Heating
- Baseboard, Heat Pump, Electric, Oil
Cooling
- Ductless
Appliances
- Included: Electric Range, Oven/Range, Microwave, Refrigerator, Dishwasher, Washer, Dryer, Water Heater
- Laundry: Lower Level
Features
- Windows: Thermopane Windows
- Basement: Full,Unfinished,Storage Space,Hatchway Access
- Attic: Pull Down Stairs
- Number of fireplaces: 1
Interior area
- Total structure area: 1,272
- Total interior livable area: 1,272 sqft
- Finished area above ground: 1,272
Property
Parking
- Total spaces: 4
- Parking features: None, Paved, Off Street, Driveway, Private
- Has uncovered spaces: Yes
Features
- Patio & porch: Patio
- Exterior features: Sidewalk, Rain Gutters
- Waterfront features: Walk to Water
Lot
- Size: 0.60 Acres
- Features: Few Trees, Rocky
Details
- Parcel number: 1468258
- Zoning: R40
Construction
Type & style
- Home type: SingleFamily
- Architectural style: Ranch
- Property subtype: Single Family Residence
Materials
- Vinyl Siding
- Foundation: Concrete Perimeter
- Roof: Asphalt
Condition
- New construction: No
- Year built: 1950
Utilities & green energy
- Sewer: Septic Tank
- Water: Public
- Utilities for property: Cable Available
Green energy
- Energy efficient items: Ridge Vents, Windows
Community & neighborhood
Community
- Community features: Golf, Library, Shopping/Mall
Location
- Region: Niantic
- Subdivision: Niantic
Price history
| Date | Event | Price |
|---|---|---|
| 8/12/2024 | Sold | $420,000+2.7%$330/sqft |
Source: | ||
| 7/19/2024 | Listed for sale | $409,000+63.6%$322/sqft |
Source: | ||
| 2/19/2021 | Listing removed | -- |
Source: | ||
| 2/14/2021 | Pending sale | $250,000$197/sqft |
Source: | ||
| 2/10/2021 | Sold | $250,000$197/sqft |
Source: | ||
Public tax history
| Year | Property taxes | Tax assessment |
|---|---|---|
| 2025 | $5,612 +9.5% | $200,340 +3% |
| 2024 | $5,124 +5.9% | $194,460 |
| 2023 | $4,838 +4.4% | $194,460 |
Find assessor info on the county website
Neighborhood: Niantic
Nearby schools
GreatSchools rating
- 9/10Lillie B. Haynes SchoolGrades: K-4Distance: 1.2 mi
- 8/10East Lyme Middle SchoolGrades: 5-8Distance: 1.3 mi
- 9/10East Lyme High SchoolGrades: 9-12Distance: 2.5 mi

Get pre-qualified for a loan
At Zillow Home Loans, we can pre-qualify you in as little as 5 minutes with no impact to your credit score.An equal housing lender. NMLS #10287.
Sell for more on Zillow
Get a free Zillow Showcase℠ listing and you could sell for .
$462,200
2% more+ $9,244
With Zillow Showcase(estimated)
$471,444
