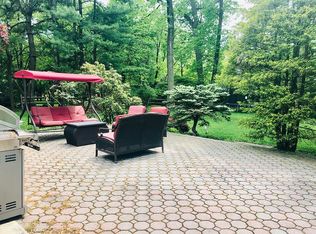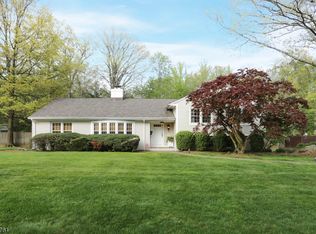
Closed
$2,240,000
22 Ross Rd, Livingston Twp., NJ 07039
7beds
6baths
--sqft
Single Family Residence
Built in 1958
0.8 Acres Lot
$2,298,000 Zestimate®
$--/sqft
$7,868 Estimated rent
Home value
$2,298,000
$2.02M - $2.60M
$7,868/mo
Zestimate® history
Loading...
Owner options
Explore your selling options
What's special
Zillow last checked: January 15, 2026 at 11:15pm
Listing updated: September 10, 2025 at 04:40am
Listed by:
Shira Rost 973-310-6816,
Compass New Jersey, Llc
Bought with:
Megha Sethi
Premiumone Realty
Source: GSMLS,MLS#: 3965458
Facts & features
Interior
Bedrooms & bathrooms
- Bedrooms: 7
- Bathrooms: 6
Property
Lot
- Size: 0.80 Acres
- Dimensions: 150 x 231
Details
- Parcel number: 1007300000000018
Construction
Type & style
- Home type: SingleFamily
- Property subtype: Single Family Residence
Condition
- Year built: 1958
Community & neighborhood
Location
- Region: Livingston
Price history
| Date | Event | Price |
|---|---|---|
| 9/9/2025 | Sold | $2,240,000-24.1% |
Source: | ||
| 7/22/2025 | Pending sale | $2,950,000 |
Source: | ||
| 6/16/2025 | Price change | $2,950,000-9.2% |
Source: | ||
| 5/28/2025 | Listed for sale | $3,250,000+94% |
Source: | ||
| 6/24/2019 | Sold | $1,675,000-6.7% |
Source: | ||
Public tax history
| Year | Property taxes | Tax assessment |
|---|---|---|
| 2025 | $41,134 | $1,681,700 |
| 2024 | $41,134 -6.8% | $1,681,700 |
| 2023 | $44,139 | $1,681,700 |
Find assessor info on the county website
Neighborhood: 07039
Nearby schools
GreatSchools rating
- 8/10Collins Elementary SchoolGrades: K-5Distance: 1.2 mi
- 8/10Heritage Middle SchoolGrades: 7-8Distance: 2.4 mi
- 9/10Livingston Sr High SchoolGrades: 9-12Distance: 1.7 mi
Get a cash offer in 3 minutes
Find out how much your home could sell for in as little as 3 minutes with a no-obligation cash offer.
Estimated market value
$2,298,000
Get a cash offer in 3 minutes
Find out how much your home could sell for in as little as 3 minutes with a no-obligation cash offer.
Estimated market value
$2,298,000
