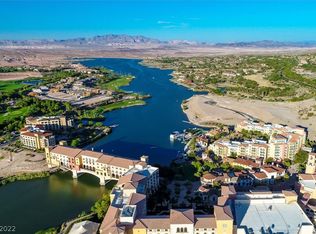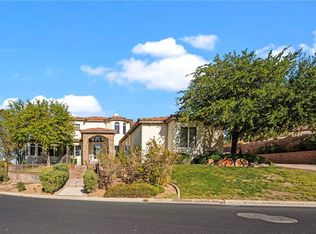Closed
$2,800,000
22 Rue Grimaldi Way, Henderson, NV 89011
5beds
6,430sqft
Single Family Residence
Built in 2000
0.39 Acres Lot
$-- Zestimate®
$435/sqft
$6,423 Estimated rent
Home value
Not available
Estimated sales range
Not available
$6,423/mo
Zestimate® history
Loading...
Owner options
Explore your selling options
What's special
Watch Video:
• https://youtu.be/-Bq991xaBeE •
This 6400 sq. ft. beautiful turnkey guard-gated South Shore LLV home has 5 bedrooms, 7 bathrooms and sits on the 12th fairway of a private Jack Nicklaus Signature golf course. This stunning home features Viking and Sub Zero appliances, new interior and exterior paint, new carpet, new Audio-Video and alarm systems, new water softener and much more.
From the formal office, to 4-ensuite bedrooms, to the Pool & Spa with views of the 11th and 12th fairways, this home has it all.
The formal dining room and the large entertainment area are an entertainer's dream.
The main level Primary bedroom has indoor/outdoor access, stunning views and large walk-in closet
The upstairs wrap-around rear balcony connects the entertainment room to the two ensuite bedrooms.
The chef's kitchen and butler's pantry has 3 refrigerators, 4 sinks, 2 dishwashers, a large communal island. One of the 4 garage bays was converted to an exercise/golf room.
Zillow last checked: 8 hours ago
Listing updated: July 26, 2024 at 01:25pm
Listed by:
Brian K. Gillman S.0195118 702-360-1414,
Las Vegas Sotheby's Int'l
Bought with:
Denise Cesena, S.0180104
BHHS Nevada Properties
Source: LVR,MLS#: 2449259 Originating MLS: Greater Las Vegas Association of Realtors Inc
Originating MLS: Greater Las Vegas Association of Realtors Inc
Facts & features
Interior
Bedrooms & bathrooms
- Bedrooms: 5
- Bathrooms: 6
- Full bathrooms: 4
- 3/4 bathrooms: 1
- 1/2 bathrooms: 1
Primary bedroom
- Description: Bedroom With Bath Downstairs,Ceiling Light
- Dimensions: 19x16
Bedroom 2
- Description: Closet
- Dimensions: 15x16
Bedroom 3
- Description: Ceiling Light,Closet
- Dimensions: 10x10
Bedroom 4
- Description: Ceiling Light,Closet,Upstairs,With Bath
- Dimensions: 16x12
Bedroom 5
- Description: Ceiling Fan,Ceiling Light,With Bath
- Dimensions: 14x14
Dining room
- Description: Formal Dining Room
- Dimensions: 21x19
Kitchen
- Description: Butler Pantry,Custom Cabinets,Granite Countertops,Hardwood Flooring,Island
- Dimensions: 20x18
Living room
- Description: Built-in Bookcases,Media Center
- Dimensions: 21x26
Heating
- Central, Gas, Multiple Heating Units, Zoned
Cooling
- Central Air, Electric, 2 Units
Appliances
- Included: Built-In Gas Oven, Dryer, Gas Cooktop, Disposal, Gas Range, Microwave, Refrigerator, Water Softener Owned, Wine Refrigerator, Washer
- Laundry: Gas Dryer Hookup, Main Level, Laundry Room
Features
- Bedroom on Main Level, Primary Downstairs, Window Treatments, Central Vacuum
- Flooring: Carpet, Hardwood, Tile
- Windows: Blinds, Double Pane Windows, Drapes, Window Treatments
- Number of fireplaces: 4
- Fireplace features: Bedroom, Gas, Great Room, Primary Bedroom
Interior area
- Total structure area: 6,430
- Total interior livable area: 6,430 sqft
Property
Parking
- Total spaces: 3
- Parking features: Air Conditioned Garage, Attached, Garage, Inside Entrance
- Attached garage spaces: 3
Features
- Stories: 2
- Patio & porch: Balcony, Covered, Patio
- Exterior features: Built-in Barbecue, Balcony, Barbecue, Patio, Sprinkler/Irrigation
- Has private pool: Yes
- Pool features: Pool/Spa Combo
- Has spa: Yes
- Fencing: Back Yard,Wrought Iron
- Has view: Yes
- View description: Golf Course
Lot
- Size: 0.39 Acres
- Features: 1/4 to 1 Acre Lot, Drip Irrigation/Bubblers, Desert Landscaping, Landscaped, Synthetic Grass, Sprinklers Timer
Details
- Parcel number: 16023322002
- Zoning description: Single Family
- Horse amenities: None
Construction
Type & style
- Home type: SingleFamily
- Architectural style: Two Story
- Property subtype: Single Family Residence
Materials
- Roof: Tile
Condition
- Excellent,Resale
- Year built: 2000
Utilities & green energy
- Electric: Photovoltaics None
- Sewer: Public Sewer
- Water: Public
- Utilities for property: Underground Utilities
Green energy
- Energy efficient items: Windows
Community & neighborhood
Security
- Security features: Security System Owned, Gated Community
Location
- Region: Henderson
- Subdivision: Monaco 4th Amd
HOA & financial
HOA
- Has HOA: Yes
- HOA fee: $400 quarterly
- Services included: Association Management, Maintenance Grounds, Security
- Association name: LLV Master HOA
- Association phone: 702-248-7742
- Second HOA fee: $989 quarterly
Other
Other facts
- Listing agreement: Exclusive Right To Sell
- Listing terms: Cash,Conventional
- Ownership: Single Family Residential
Price history
| Date | Event | Price |
|---|---|---|
| 12/21/2025 | Listing removed | $2,950,000$459/sqft |
Source: BHHS broker feed #2650010 Report a problem | ||
| 7/19/2024 | Price change | $2,950,000-1.7%$459/sqft |
Source: | ||
| 7/18/2024 | Price change | $3,000,000-4%$467/sqft |
Source: | ||
| 6/23/2024 | Listed for sale | $3,125,000$486/sqft |
Source: | ||
| 3/26/2024 | Listing removed | $3,125,000$486/sqft |
Source: BHHS broker feed #2543948 Report a problem | ||
Public tax history
| Year | Property taxes | Tax assessment |
|---|---|---|
| 2021 | $11,976 +3% | $466,048 -4.1% |
| 2020 | $11,626 +3% | $485,967 +9% |
| 2019 | $11,287 +5.7% | $445,951 |
Find assessor info on the county website
Neighborhood: Lake Las Vegas
Nearby schools
GreatSchools rating
- 8/10Josh Stevens Elementary SchoolGrades: PK-5Distance: 2.7 mi
- 5/10B Mahlon Brown Junior High SchoolGrades: 6-8Distance: 4.2 mi
- 4/10Basic Academy of Int'l Studies High SchoolGrades: 9-12Distance: 5.4 mi
Schools provided by the listing agent
- Elementary: Josh, Stevens,Josh, Stevens
- Middle: Brown B. Mahlon
- High: Basic Academy
Source: LVR. This data may not be complete. We recommend contacting the local school district to confirm school assignments for this home.

