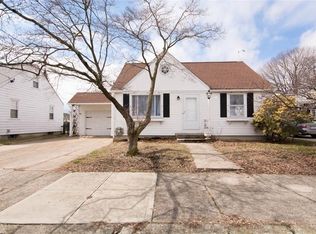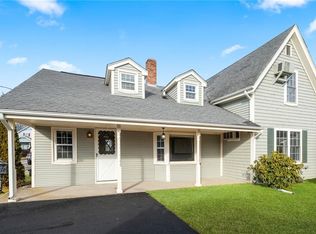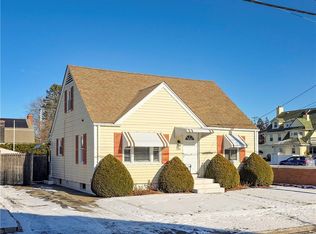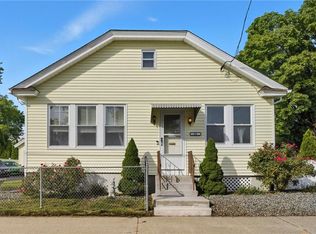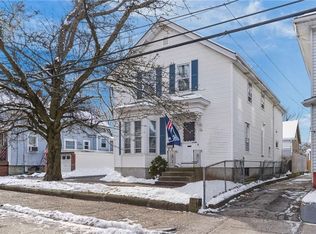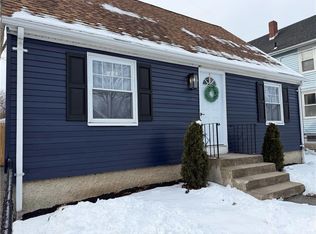Completely renovated and full of charm, this beautiful 4-bedroom, 1-bath Cape is nestled in the quiet Darlington neighborhood. Step inside to find a bright and inviting 3-season room just off the kitchen, perfect for relaxing or entertaining. The home features a brand-new central air system, a newer gas heating system, and replacement windows throughout for comfort and efficiency. Enjoy a fully fenced backyard ideal for gatherings or pets, along with a partially finished basement that provides additional living or storage space. Move right in and make this stunning home yours!
Pending
$419,000
22 Ruth St, Pawtucket, RI 02861
4beds
1,575sqft
Est.:
Single Family Residence
Built in 1950
4,791.6 Square Feet Lot
$400,800 Zestimate®
$266/sqft
$-- HOA
What's special
Fully fenced backyardPartially finished basementReplacement windowsNewer gas heating systemBrand-new central air system
- 98 days |
- 87 |
- 0 |
Zillow last checked: 8 hours ago
Listing updated: December 10, 2025 at 02:14pm
Listed by:
Annmarie Debrito 401-617-3170,
Real Broker, LLC,
Alpine Real Estate Group 401-261-4124,
Real Broker, LLC
Source: StateWide MLS RI,MLS#: 1397729
Facts & features
Interior
Bedrooms & bathrooms
- Bedrooms: 4
- Bathrooms: 1
- Full bathrooms: 1
Heating
- Natural Gas, Forced Air
Cooling
- Central Air
Features
- Flooring: Ceramic Tile, Hardwood, Laminate, Carpet
- Windows: Insulated Windows
- Basement: Full,Interior Entry,Partially Finished
- Has fireplace: No
- Fireplace features: None
Interior area
- Total structure area: 1,050
- Total interior livable area: 1,575 sqft
- Finished area above ground: 1,050
- Finished area below ground: 525
Video & virtual tour
Property
Parking
- Total spaces: 2
- Parking features: No Garage
Features
- Patio & porch: Screened
Lot
- Size: 4,791.6 Square Feet
Details
- Parcel number: PAWTM27L0819
Construction
Type & style
- Home type: SingleFamily
- Architectural style: Cape Cod
- Property subtype: Single Family Residence
Materials
- Clapboard
- Foundation: Concrete Perimeter
Condition
- New construction: No
- Year built: 1950
Utilities & green energy
- Electric: Circuit Breakers
- Utilities for property: Sewer Connected, Water Connected
Community & HOA
HOA
- Has HOA: No
Location
- Region: Pawtucket
Financial & listing details
- Price per square foot: $266/sqft
- Tax assessed value: $240,700
- Annual tax amount: $2,970
- Date on market: 10/23/2025
Estimated market value
$400,800
$361,000 - $445,000
$2,258/mo
Price history
Price history
| Date | Event | Price |
|---|---|---|
| 12/10/2025 | Pending sale | $419,000$266/sqft |
Source: | ||
| 12/1/2025 | Contingent | $419,000$266/sqft |
Source: | ||
| 10/23/2025 | Listed for sale | $419,000+30.9%$266/sqft |
Source: | ||
| 9/17/2025 | Sold | $320,000+6.7%$203/sqft |
Source: | ||
| 8/6/2025 | Pending sale | $299,900$190/sqft |
Source: | ||
Public tax history
Public tax history
| Year | Property taxes | Tax assessment |
|---|---|---|
| 2025 | $2,970 | $240,700 |
| 2024 | $2,970 -12.2% | $240,700 +18% |
| 2023 | $3,381 | $203,900 |
Find assessor info on the county website
BuyAbility℠ payment
Est. payment
$2,160/mo
Principal & interest
$1625
Property taxes
$388
Home insurance
$147
Climate risks
Neighborhood: Darlington
Nearby schools
GreatSchools rating
- 5/10Potter-Burns SchoolGrades: K-5Distance: 0.5 mi
- 3/10Lyman B. Goff Middle SchoolGrades: 6-8Distance: 0.4 mi
- 2/10William E. Tolman High SchoolGrades: 9-12Distance: 1.1 mi
- Loading
