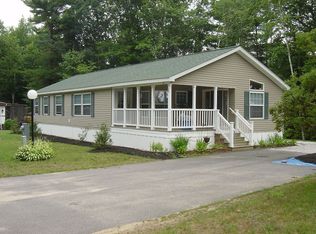This well-maintained and freshly-cleaned double wide sits on a private lot in the highly desired and sought after Briar Ridge Estates. Featuring three large bedrooms with walk-in closets, a master bathroom and a bonus 3/4 bath, you'll never want for space. The large kitchen and dining area has all the cabinet space you need and features a wonderful walk-in pantry for all your storage needs. New dishwasher was installed just three years ago! The master suite was freshly painted in June of 2020. The large lot also has a giant 12x14 shed for all your toys! The pet-friendly Briar Ridge Estates also features a lovely updated clubhouse and playground. Did we mention the bonus laundry room with washer and dryer hook-ups, or the highly desired central air? This home is move-in ready and waiting for you to make it home! **Seller to find suitable housing.**
This property is off market, which means it's not currently listed for sale or rent on Zillow. This may be different from what's available on other websites or public sources.
