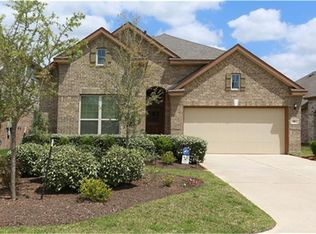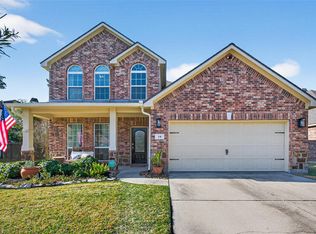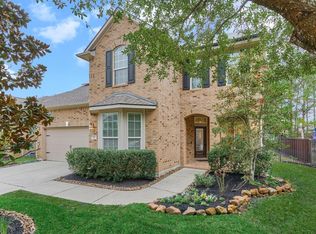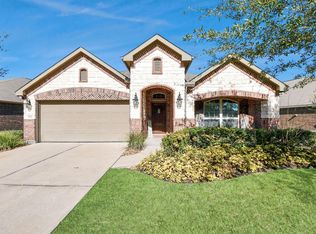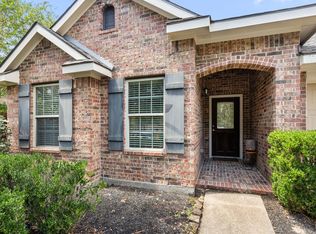Welcome to this beautiful two-story home with 4 bedrooms and 3.5 baths. High ceilings greet you at entry with a formal dining room to the left. The open family room features large windows and flows into a kitchen with granite countertops, upgraded tile backsplash, pendant lighting, and a breakfast bar. The layout includes a primary suite downstairs and a second suite upstairs, plus two bedrooms connected by a Jack-and-Jill bath. A spacious game room upstairs adds flexibility. All baths have granite counters; the primary bath includes a new glass shower door. Enjoy covered front and back porches and numerous updates including: Ring doorbell, fire/CO2 detectors, garage door opener, new A/C condenser unit, and new roof (Oct '25)! Refrigerator, washer & dryer convey. Located in a peaceful and welcoming community, residents enjoy access to amenities such as scenic Creekside parks, a nature reserve, a community pool, lakes, Arrow & Bow Park, and extensive bikeways and walkways and more!
For sale
Price cut: $5K (1/8)
$555,000
22 S Marshside Pl, Spring, TX 77389
4beds
2,746sqft
Est.:
Single Family Residence
Built in 2012
6,202.94 Square Feet Lot
$548,600 Zestimate®
$202/sqft
$-- HOA
What's special
- 12 days |
- 601 |
- 13 |
Likely to sell faster than
Zillow last checked: 8 hours ago
Listing updated: January 09, 2026 at 02:14am
Listed by:
Jennifer Sisco TREC #0746050 832-515-7075,
Redfin Corporation
Source: HAR,MLS#: 29310911
Tour with a local agent
Facts & features
Interior
Bedrooms & bathrooms
- Bedrooms: 4
- Bathrooms: 4
- Full bathrooms: 3
- 1/2 bathrooms: 1
Primary bathroom
- Features: Primary Bath: Double Sinks, Primary Bath: Separate Shower
Heating
- Natural Gas
Cooling
- Ceiling Fan(s), Electric
Appliances
- Included: ENERGY STAR Qualified Appliances, Disposal, Convection Oven, Gas Oven, Microwave, Gas Cooktop, Dishwasher
- Laundry: Electric Dryer Hookup
Features
- Prewired for Alarm System, Primary Bed - 1st Floor
- Flooring: Carpet, Tile, Wood
Interior area
- Total structure area: 2,746
- Total interior livable area: 2,746 sqft
Property
Parking
- Total spaces: 2
- Parking features: Attached, Garage Door Opener
- Attached garage spaces: 2
Features
- Stories: 2
- Patio & porch: Covered
Lot
- Size: 6,202.94 Square Feet
- Features: Subdivided, 0 Up To 1/4 Acre
Details
- Parcel number: 1324260010003
Construction
Type & style
- Home type: SingleFamily
- Architectural style: Traditional
- Property subtype: Single Family Residence
Materials
- Brick
- Foundation: Slab
- Roof: Composition
Condition
- New construction: No
- Year built: 2012
Utilities & green energy
- Sewer: Public Sewer
- Water: Public
Green energy
- Energy efficient items: Attic Vents, HVAC
Community & HOA
Community
- Security: Prewired for Alarm System
- Subdivision: The Woodlands Creekside Park 21
Location
- Region: Spring
Financial & listing details
- Price per square foot: $202/sqft
- Tax assessed value: $560,547
- Annual tax amount: $11,203
- Date on market: 1/8/2026
- Listing terms: Cash,Conventional,FHA,VA Loan
- Exclusions: Dart Game, bbq, pictures, wall Hangings/Plants&Pots
Estimated market value
$548,600
$521,000 - $576,000
$2,984/mo
Price history
Price history
| Date | Event | Price |
|---|---|---|
| 1/8/2026 | Price change | $555,000-0.9%$202/sqft |
Source: | ||
| 10/1/2025 | Price change | $560,000-0.9%$204/sqft |
Source: | ||
| 8/28/2025 | Price change | $565,000-1.7%$206/sqft |
Source: | ||
| 8/15/2025 | Listed for sale | $575,000$209/sqft |
Source: | ||
| 6/9/2018 | Listing removed | $2,500$1/sqft |
Source: Heritage Texas Properties #81451819 Report a problem | ||
Public tax history
Public tax history
| Year | Property taxes | Tax assessment |
|---|---|---|
| 2025 | -- | $560,547 +7.5% |
| 2024 | $743 | $521,633 +4.6% |
| 2023 | -- | $498,504 +14.5% |
Find assessor info on the county website
BuyAbility℠ payment
Est. payment
$3,687/mo
Principal & interest
$2684
Property taxes
$809
Home insurance
$194
Climate risks
Neighborhood: Creekside Park
Nearby schools
GreatSchools rating
- 9/10Timber Creek Elementary SchoolGrades: PK-5Distance: 0.4 mi
- 10/10Creekside Park J High SchoolGrades: 6-8Distance: 0.9 mi
- 8/10Tomball High SchoolGrades: 9-12Distance: 5.5 mi
Schools provided by the listing agent
- Elementary: Timber Creek Elementary School (Tomball)
- Middle: Creekside Park Junior High School
- High: Tomball High School
Source: HAR. This data may not be complete. We recommend contacting the local school district to confirm school assignments for this home.
- Loading
- Loading
