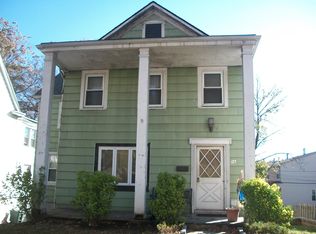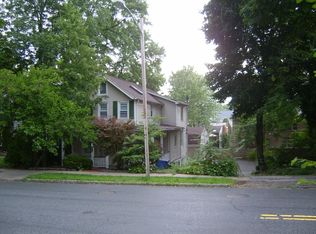Closed
$875,000
22 S Ridgewood Rd, South Orange Village Twp., NJ 07079
3beds
4baths
--sqft
Single Family Residence
Built in ----
8,712 Square Feet Lot
$881,900 Zestimate®
$--/sqft
$5,617 Estimated rent
Home value
$881,900
$794,000 - $979,000
$5,617/mo
Zestimate® history
Loading...
Owner options
Explore your selling options
What's special
Zillow last checked: February 27, 2026 at 11:15pm
Listing updated: January 08, 2026 at 01:38am
Listed by:
Saritte Harel 908-273-2991,
Keller Williams Realty
Bought with:
Shannon A. Xavier
Christie's Int. Real Estate Group
Source: GSMLS,MLS#: 3968813
Price history
| Date | Event | Price |
|---|---|---|
| 1/7/2026 | Sold | $875,000-2.7% |
Source: | ||
| 10/21/2025 | Pending sale | $899,000 |
Source: | ||
| 6/11/2025 | Listed for sale | $899,000+5.9% |
Source: | ||
| 12/20/2022 | Listing removed | -- |
Source: | ||
| 12/7/2022 | Listed for sale | $849,000+41.7% |
Source: | ||
Public tax history
| Year | Property taxes | Tax assessment |
|---|---|---|
| 2025 | $20,140 | $802,700 |
| 2024 | $20,140 +34.5% | $802,700 +88% |
| 2023 | $14,971 +3.6% | $426,900 |
Find assessor info on the county website
Neighborhood: 07079
Nearby schools
GreatSchools rating
- 8/10South Mountain AnnexGrades: PK-5Distance: 0.4 mi
- 6/10South Orange Middle SchoolGrades: 6-8Distance: 0.1 mi
- 6/10Columbia Senior High SchoolGrades: 9-12Distance: 0.8 mi
Get a cash offer in 3 minutes
Find out how much your home could sell for in as little as 3 minutes with a no-obligation cash offer.
Estimated market value$881,900
Get a cash offer in 3 minutes
Find out how much your home could sell for in as little as 3 minutes with a no-obligation cash offer.
Estimated market value
$881,900

