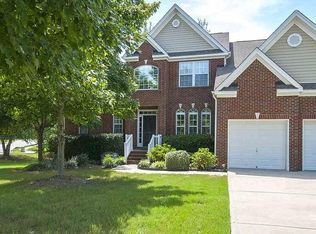Sold for $390,200
$390,200
22 Saybrook Rd, Simpsonville, SC 29681
5beds
2,535sqft
Single Family Residence, Residential
Built in ----
0.31 Acres Lot
$441,100 Zestimate®
$154/sqft
$2,824 Estimated rent
Home value
$441,100
$410,000 - $472,000
$2,824/mo
Zestimate® history
Loading...
Owner options
Explore your selling options
What's special
BACK ON MARKET NO FAULT OF SELLER! 22 Saybrook offers so much more than you can imagine! You have to see this home in person to appreciate the open floor plan offering the primary and 3 additional bedrooms , great room, dining room, kitchen, 3 full baths, laundry room, half bath and large screened porch all the the main level AND a 5th bedroom or rec room with a closet and a half bath on the second level. The possibilities are endless for this home to fit your family's needs and desires PLUS the generous sized screened porch leads to a large and fully fenced yard! And don't miss the 2 car garage with lots of extra storage space. Conveniently located to shopping, interstates and parks, this home has it all!
Zillow last checked: 8 hours ago
Listing updated: September 03, 2024 at 10:36am
Listed by:
Susan Dodds 864-201-8656,
BHHS C Dan Joyner - CBD
Bought with:
J. Michael Manley
Keller Williams Grv Upst
Source: Greater Greenville AOR,MLS#: 1531865
Facts & features
Interior
Bedrooms & bathrooms
- Bedrooms: 5
- Bathrooms: 5
- Full bathrooms: 3
- 1/2 bathrooms: 2
- Main level bathrooms: 2
- Main level bedrooms: 4
Primary bedroom
- Area: 260
- Dimensions: 20 x 13
Bedroom 2
- Area: 156
- Dimensions: 13 x 12
Bedroom 3
- Area: 143
- Dimensions: 13 x 11
Bedroom 4
- Area: 143
- Dimensions: 13 x 11
Bedroom 5
- Area: 242
- Dimensions: 11 x 22
Primary bathroom
- Features: Double Sink, Full Bath, Tub-Garden, Walk-In Closet(s)
- Level: Main
Dining room
- Area: 132
- Dimensions: 12 x 11
Kitchen
- Area: 132
- Dimensions: 12 x 11
Living room
- Area: 384
- Dimensions: 16 x 24
Heating
- Forced Air, Natural Gas
Cooling
- Central Air, Electric
Appliances
- Included: Dishwasher, Disposal, Refrigerator, Microwave, Gas Water Heater
- Laundry: 1st Floor, Walk-in, Electric Dryer Hookup, Laundry Room
Features
- High Ceilings, Ceiling Fan(s), Ceiling Smooth, Granite Counters, Open Floorplan, Pantry
- Flooring: Carpet, Ceramic Tile, Wood, Vinyl
- Windows: Vinyl/Aluminum Trim, Insulated Windows, Window Treatments
- Basement: None
- Number of fireplaces: 1
- Fireplace features: Gas Log
Interior area
- Total structure area: 2,518
- Total interior livable area: 2,535 sqft
Property
Parking
- Total spaces: 2
- Parking features: Attached, Garage Door Opener, Key Pad Entry, Driveway, Paved
- Attached garage spaces: 2
- Has uncovered spaces: Yes
Features
- Levels: 1+Bonus
- Stories: 1
- Patio & porch: Deck, Front Porch, Screened
- Fencing: Fenced
Lot
- Size: 0.31 Acres
- Dimensions: 68 x 57 x 155 x 55 x 147
- Features: Few Trees, Sprklr In Grnd-Full Yard, 1/2 Acre or Less
- Topography: Level
Details
- Parcel number: 0298.0101005.00
Construction
Type & style
- Home type: SingleFamily
- Architectural style: Ranch
- Property subtype: Single Family Residence, Residential
Materials
- Vinyl Siding
- Foundation: Crawl Space/Slab
- Roof: Architectural
Utilities & green energy
- Sewer: Public Sewer
- Water: Public
- Utilities for property: Cable Available, Underground Utilities
Community & neighborhood
Security
- Security features: Smoke Detector(s)
Community
- Community features: Clubhouse, Street Lights, Playground, Sidewalks
Location
- Region: Simpsonville
- Subdivision: Autumn Trace
Price history
| Date | Event | Price |
|---|---|---|
| 8/30/2024 | Sold | $390,200-5.3%$154/sqft |
Source: | ||
| 8/15/2024 | Contingent | $412,000$163/sqft |
Source: | ||
| 7/26/2024 | Listed for sale | $412,000$163/sqft |
Source: | ||
| 7/19/2024 | Contingent | $412,000$163/sqft |
Source: | ||
| 7/12/2024 | Listed for sale | $412,000+70.2%$163/sqft |
Source: | ||
Public tax history
| Year | Property taxes | Tax assessment |
|---|---|---|
| 2024 | $2,088 -1.2% | $264,660 |
| 2023 | $2,114 +3.6% | $264,660 |
| 2022 | $2,040 -0.1% | $264,660 |
Find assessor info on the county website
Neighborhood: 29681
Nearby schools
GreatSchools rating
- 8/10Simpsonville Elementary SchoolGrades: PK-5Distance: 1.6 mi
- 9/10Hillcrest Middle SchoolGrades: 6-8Distance: 0.6 mi
- 9/10Hillcrest High SchoolGrades: 9-12Distance: 3.3 mi
Schools provided by the listing agent
- Elementary: Simpsonville
- Middle: Hillcrest
- High: Hillcrest
Source: Greater Greenville AOR. This data may not be complete. We recommend contacting the local school district to confirm school assignments for this home.
Get a cash offer in 3 minutes
Find out how much your home could sell for in as little as 3 minutes with a no-obligation cash offer.
Estimated market value$441,100
Get a cash offer in 3 minutes
Find out how much your home could sell for in as little as 3 minutes with a no-obligation cash offer.
Estimated market value
$441,100
