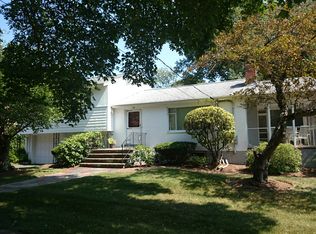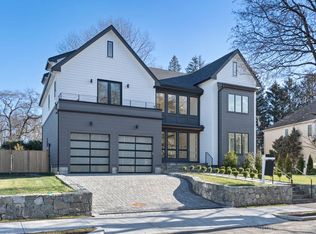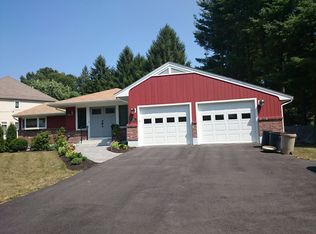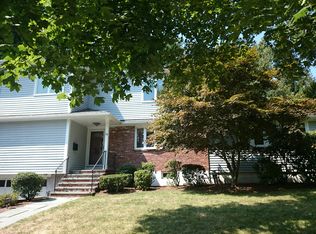Location ! Location! Location! This stunning Colonial effortlessly blends timeless architecture w/ modern luxury, offering exceptional living space.Main level showcases a gracious family room w/ beamed ceilings & a fireplace, a chefs kitchen w/ a butlers pantry & a sun-drenched breakfast area that opens to a patio & a professionally landscaped, fenced-in backyard ideal for indoor-outdoor entertaining. A formal living room, dining room, ensuite bedroom, powder room & a mudroom w/ direct access to a 2 car garage complete this level. 2nd floor the expansive primary suite features a spa-like bathroom, a walk-in closet & a serene sitting area/ office. Spacious bedrooms w/ en suite baths & a well-designed Jack& Jill bath. Lower level adds exceptional versatility with a gym, wet bar, playroom, bedroom suite, & abundant storage ideal for multigenerational living. Bonus attic offers additional space endless potential for expansion or customization. A true gem in desirable area!
This property is off market, which means it's not currently listed for sale or rent on Zillow. This may be different from what's available on other websites or public sources.



