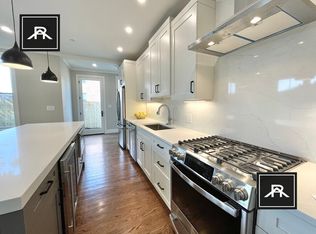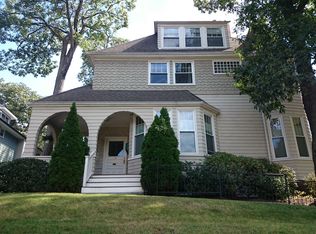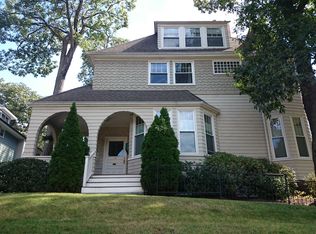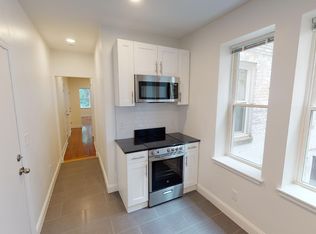Welcome to 24 Selkirk Road, Unit 4: a luxury new-construction townhouse offering designer finishes, abundant natural light, and a location that puts you just minutes from Beacon Street, Cleveland Circle, the Chestnut Hill Reservoir, and the Green Line (B/C/D). This home combines contemporary design with timeless traditional character and charm. Crown moldings, hardwood floors, and custom wooden cabinetry highlight its craftsmanship, while sleek modern finishes bring a fresh, sophisticated feel. The main level features an open layout with abundant natural light anchored by a chef s kitchen with premium quartz counters, a spacious island, stainless appliances (including wine fridge), and custom cabinetry, flowing seamlessly into the dining and living areas and out to a private deck/yard. On the second floor, you ll find two bedrooms with en-suite baths, walk-in closets, and in-unit laundry. The top floor is a private primary suite, complete with a walk-in closet and en-suite spa-like bath. A finished lower level offers flexible space perfect for a media room, gym, or home office plus storage. Additional highlights include two deeded off-street parking spaces (with EV-charger hook-up), central air, and gas heating. Spanning 2,760 sq ft with 3 bedrooms and 3.5 baths, this home brings you the convenience of Boston living at the unmatched value of Brighton. Disclaimer: Licensed real estate agent offering rental services. Unless we have a written landlord agreement, we represent the tenant. Broker fees apply only if agreed to in writing, and landlords may offer concessions that reduce or offset tenant costs. Listing info is for advertising purposes only, may change without notice, and does not substitute for a signed disclosure.
This property is off market, which means it's not currently listed for sale or rent on Zillow. This may be different from what's available on other websites or public sources.



