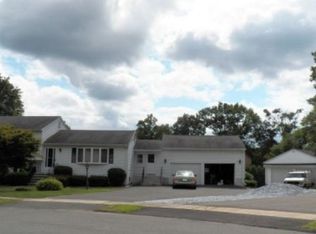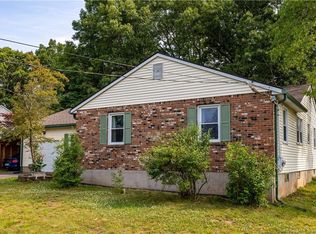Sold for $330,000 on 08/18/23
$330,000
22 Seneca Road, Plainville, CT 06062
2beds
1,064sqft
Single Family Residence
Built in 1979
0.45 Acres Lot
$378,700 Zestimate®
$310/sqft
$2,500 Estimated rent
Home value
$378,700
$360,000 - $398,000
$2,500/mo
Zestimate® history
Loading...
Owner options
Explore your selling options
What's special
Welcome Home to this custom built Ranch privately located at the end of cul-se-sac. This well-maintained Ranch home is situated on a very desirable parcel of land and offers a variety of features and has great expansion potential. The Living Room features a beautiful stone wood burning fireplace, conveniently opens to the kitchen. With 2 bedrooms and 2 full bathrooms, it provides comfortable living space with optional expansion potential in the lower level. This lower level walk out basement could serve as an office, in-law potential with endless possibilities. The attached two-car garage offers convenient parking and additional storage space. One of the standout features of this property is the dual driveways. This home boasts a prime location on a remarkable yard with private rear deck. Numerous updates were done in 2014 which include central air, new roof, windows, trex decking, irrigation system & dual driveway. It provides a comfortable living space with great expansion potential. Enjoy the bonus of a walk-up attic. Just minutes from shopping, restaurants and highways, you’ll enjoy the everyday conveniences this home has to offer. Make this your home today and bring your finishing touches! Sale Subject to Probate Court Approval.
Zillow last checked: 8 hours ago
Listing updated: August 18, 2023 at 05:06pm
Listed by:
Cheryl A. Kebalo 860-810-8491,
eXp Realty 866-828-3951,
Co-Listing Agent: Alexandria Kebalo 860-808-4125,
eXp Realty
Bought with:
Shannon Slate, RES.0824201
Simply Sold Real Estate
Source: Smart MLS,MLS#: 170581941
Facts & features
Interior
Bedrooms & bathrooms
- Bedrooms: 2
- Bathrooms: 2
- Full bathrooms: 2
Living room
- Features: Fireplace
- Level: Main
Heating
- Baseboard, Electric
Cooling
- Central Air
Appliances
- Included: Electric Range, Dishwasher, Washer, Dryer, Electric Water Heater
- Laundry: Lower Level
Features
- Open Floorplan
- Basement: Full
- Attic: Walk-up
- Number of fireplaces: 1
Interior area
- Total structure area: 1,064
- Total interior livable area: 1,064 sqft
- Finished area above ground: 1,064
Property
Parking
- Total spaces: 2
- Parking features: Attached, Paved
- Attached garage spaces: 2
- Has uncovered spaces: Yes
Features
- Patio & porch: Deck
Lot
- Size: 0.45 Acres
- Features: Cul-De-Sac
Details
- Parcel number: 2394458
- Zoning: R-15
Construction
Type & style
- Home type: SingleFamily
- Architectural style: Ranch
- Property subtype: Single Family Residence
Materials
- Aluminum Siding
- Foundation: Concrete Perimeter
- Roof: Asphalt
Condition
- New construction: No
- Year built: 1979
Utilities & green energy
- Sewer: Public Sewer
- Water: Public
Community & neighborhood
Location
- Region: Plainville
Price history
| Date | Event | Price |
|---|---|---|
| 8/18/2023 | Sold | $330,000+3.1%$310/sqft |
Source: | ||
| 8/14/2023 | Pending sale | $320,000$301/sqft |
Source: | ||
| 7/8/2023 | Listed for sale | $320,000$301/sqft |
Source: | ||
Public tax history
| Year | Property taxes | Tax assessment |
|---|---|---|
| 2025 | $6,213 +5.9% | $180,810 |
| 2024 | $5,869 +3.3% | $180,810 |
| 2023 | $5,681 +2.5% | $180,810 |
Find assessor info on the county website
Neighborhood: 06062
Nearby schools
GreatSchools rating
- 5/10Frank T. Wheeler SchoolGrades: PK-5Distance: 0.5 mi
- 7/10Middle School Of PlainvilleGrades: 6-8Distance: 2.2 mi
- 6/10Plainville High SchoolGrades: 9-12Distance: 1.3 mi
Schools provided by the listing agent
- High: Plainville
Source: Smart MLS. This data may not be complete. We recommend contacting the local school district to confirm school assignments for this home.

Get pre-qualified for a loan
At Zillow Home Loans, we can pre-qualify you in as little as 5 minutes with no impact to your credit score.An equal housing lender. NMLS #10287.
Sell for more on Zillow
Get a free Zillow Showcase℠ listing and you could sell for .
$378,700
2% more+ $7,574
With Zillow Showcase(estimated)
$386,274
