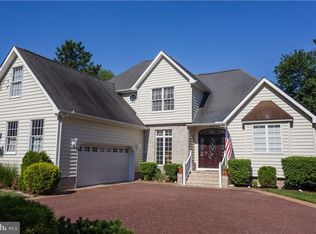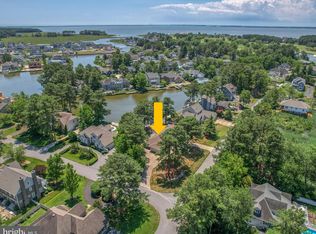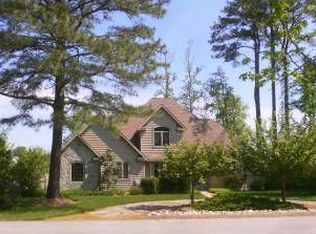Sold for $970,000 on 05/23/25
$970,000
22 Sheffield Rd, Rehoboth Beach, DE 19971
4beds
3,100sqft
Single Family Residence
Built in 2000
0.34 Acres Lot
$970,300 Zestimate®
$313/sqft
$3,512 Estimated rent
Home value
$970,300
$902,000 - $1.05M
$3,512/mo
Zestimate® history
Loading...
Owner options
Explore your selling options
What's special
There is a home-sale contingent contract in place with a kick-out clause. Please feel free to show! Ready for immediate occupancy in the prestigious Rehoboth Beach Yacht and Country Club, a highly sought-after community celebrated for its elegance and proximity to the vibrant downtown area, boardwalk, and stunning beaches of Rehoboth Beach is now available to be made yours. This spacious residence features 4 bedrooms, including a convenient primary bedroom on the first floor and with an even grander primary suite located on the second floor, along with 2 additional bedrooms. The ground floor also includes a private study, perfect for working from home or children’s play area. The open floor plan boasts wood flooring throughout the living areas, creating a warm and inviting ambiance. For outdoor living, relax in the sunroom or entertain guests on the screened-in porch and expansive rear deck that overlooks the beautiful in-ground pool. The fully fenced backyard backs to woods and wetlands, offering enhanced privacy. The entire rear yard was elevated from the wetlands with tons of added dirt and a retaining wall. Additional features include a side-load two-car attached garage and a semi-wooded lot that adds to the charm and appeal of this remarkable home. This is the only phase within RBYCC that allows short term rentals. This property is truly a rare find in one of Delaware's most desirable communities. Don’t miss the opportunity to make it yours!
Zillow last checked: 8 hours ago
Listing updated: May 27, 2025 at 08:04am
Listed by:
Lee Ann Wilkinson 302-645-6664,
Berkshire Hathaway HomeServices PenFed Realty,
Listing Team: The Lee Ann Wilkinson Group
Bought with:
Chris BEAGLE, RS-0020683
Compass
Source: Bright MLS,MLS#: DESU2071038
Facts & features
Interior
Bedrooms & bathrooms
- Bedrooms: 4
- Bathrooms: 4
- Full bathrooms: 3
- 1/2 bathrooms: 1
- Main level bathrooms: 2
- Main level bedrooms: 1
Primary bedroom
- Features: Attached Bathroom, Ceiling Fan(s), Flooring - Engineered Wood
- Level: Main
Primary bedroom
- Features: Attached Bathroom, Ceiling Fan(s), Flooring - HardWood, Walk-In Closet(s)
- Level: Upper
Other
- Features: Ceiling Fan(s), Flooring - Carpet
- Level: Upper
Other
- Features: Ceiling Fan(s), Flooring - HardWood
- Level: Upper
Primary bathroom
- Features: Double Sink, Flooring - Tile/Brick, Walk-In Closet(s)
- Level: Main
Primary bathroom
- Features: Flooring - HardWood, Double Sink, Built-in Features
- Level: Upper
Breakfast room
- Features: Built-in Features, Flooring - Tile/Brick
- Level: Main
Den
- Features: Ceiling Fan(s), Flooring - Carpet, Built-in Features
- Level: Main
Dining room
- Features: Flooring - HardWood
- Level: Main
Other
- Features: Flooring - Tile/Brick
- Level: Upper
Half bath
- Features: Flooring - Tile/Brick
- Level: Main
Kitchen
- Features: Breakfast Bar, Flooring - Tile/Brick, Kitchen - Propane Cooking
- Level: Main
Laundry
- Features: Flooring - Tile/Brick
- Level: Main
Living room
- Features: Built-in Features, Ceiling Fan(s), Flooring - HardWood, Fireplace - Gas
- Level: Main
Other
- Features: Flooring - Tile/Brick, Fireplace - Gas
- Level: Main
Heating
- Forced Air, Heat Pump, Propane
Cooling
- Central Air, Electric
Appliances
- Included: Dishwasher, Disposal, Refrigerator, Microwave, Oven/Range - Gas, Washer, Dryer, Tankless Water Heater, Water Heater
- Laundry: Main Level, Laundry Room
Features
- Attic, Breakfast Area, Eat-in Kitchen, Pantry, Entry Level Bedroom, Ceiling Fan(s)
- Flooring: Carpet, Hardwood, Tile/Brick
- Windows: Screens, Window Treatments
- Has basement: No
- Number of fireplaces: 1
- Fireplace features: Gas/Propane, Double Sided, Stone
Interior area
- Total structure area: 3,100
- Total interior livable area: 3,100 sqft
- Finished area above ground: 3,100
- Finished area below ground: 0
Property
Parking
- Total spaces: 6
- Parking features: Garage Door Opener, Garage Faces Side, Driveway, Attached
- Attached garage spaces: 2
- Uncovered spaces: 4
Accessibility
- Accessibility features: None
Features
- Levels: Two
- Stories: 2
- Patio & porch: Deck, Porch, Screened
- Has private pool: Yes
- Pool features: In Ground, Fenced, Private
- Has spa: Yes
- Spa features: Bath, Hot Tub
- Fencing: Back Yard
- Has view: Yes
- View description: Garden, Trees/Woods
Lot
- Size: 0.34 Acres
- Dimensions: 100.00 x 150.00
- Features: Non-Tidal Wetland, Landscaped, Wooded
Details
- Additional structures: Above Grade, Below Grade, Outbuilding
- Parcel number: 33419.001001.00
- Zoning: MR
- Special conditions: Standard
Construction
Type & style
- Home type: SingleFamily
- Architectural style: Contemporary
- Property subtype: Single Family Residence
Materials
- Stick Built, Vinyl Siding
- Foundation: Pilings, Crawl Space
- Roof: Architectural Shingle
Condition
- New construction: No
- Year built: 2000
Utilities & green energy
- Sewer: Public Sewer
- Water: Private
Community & neighborhood
Location
- Region: Rehoboth Beach
- Subdivision: Rehoboth Beach Yacht And Cc
HOA & financial
HOA
- Has HOA: Yes
- HOA fee: $250 annually
Other
Other facts
- Listing agreement: Exclusive Right To Sell
- Listing terms: Cash,Conventional
- Ownership: Fee Simple
Price history
| Date | Event | Price |
|---|---|---|
| 5/23/2025 | Sold | $970,000-3%$313/sqft |
Source: | ||
| 5/16/2025 | Pending sale | $999,900$323/sqft |
Source: | ||
| 3/27/2025 | Contingent | $999,900$323/sqft |
Source: | ||
| 11/18/2024 | Price change | $999,900-4.8%$323/sqft |
Source: | ||
| 10/22/2024 | Price change | $1,049,900-4.5%$339/sqft |
Source: | ||
Public tax history
| Year | Property taxes | Tax assessment |
|---|---|---|
| 2024 | $2,156 +0.1% | $43,750 |
| 2023 | $2,155 +3.6% | $43,750 |
| 2022 | $2,079 +0.9% | $43,750 |
Find assessor info on the county website
Neighborhood: 19971
Nearby schools
GreatSchools rating
- 8/10Rehoboth Elementary SchoolGrades: K-5Distance: 1.4 mi
- 7/10Beacon Middle SchoolGrades: 6-8Distance: 2.1 mi
- 8/10Cape Henlopen High SchoolGrades: 9-12Distance: 4.4 mi
Schools provided by the listing agent
- District: Cape Henlopen
Source: Bright MLS. This data may not be complete. We recommend contacting the local school district to confirm school assignments for this home.

Get pre-qualified for a loan
At Zillow Home Loans, we can pre-qualify you in as little as 5 minutes with no impact to your credit score.An equal housing lender. NMLS #10287.
Sell for more on Zillow
Get a free Zillow Showcase℠ listing and you could sell for .
$970,300
2% more+ $19,406
With Zillow Showcase(estimated)
$989,706

