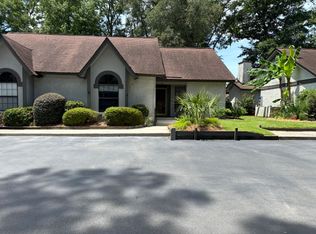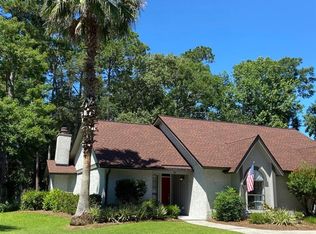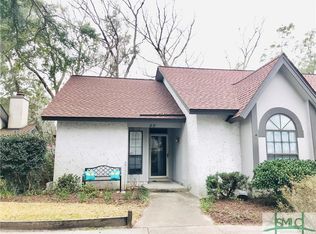Step back in time to island leisure and relaxation. Presenting a tabby end unit, ground level, one-story town home in The Marshes on Whitemarsh Island. This spacious, light filled, open concept home with hardwoods boasts a large entrance hall, two bedrooms with a vaulted ceiling in the main, two full baths, kitchen with breakfast area, living room with vaulted ceiling and fireplace, formal dining area, and a sun room that opens onto a lovely, sweeping private patio area that affords a tranquil view of plants, shrubs, and trees. Enjoy the community salt water pool and boat dock. Boat slips available. Centrally located between Historic Savannah and Tybee Island. HOA fee includes roof replacement, exterior painting, maintenance of grounds, pool, and dock.
This property is off market, which means it's not currently listed for sale or rent on Zillow. This may be different from what's available on other websites or public sources.



